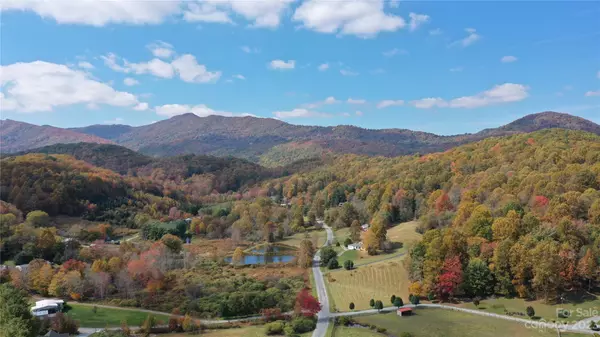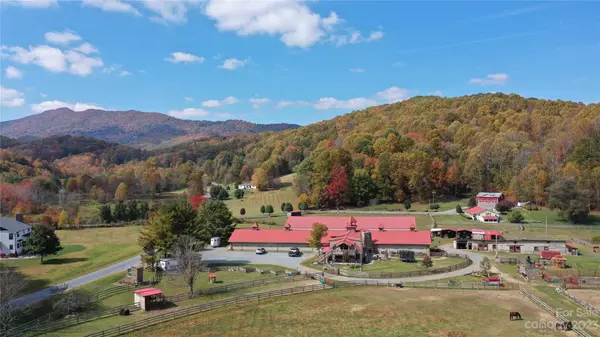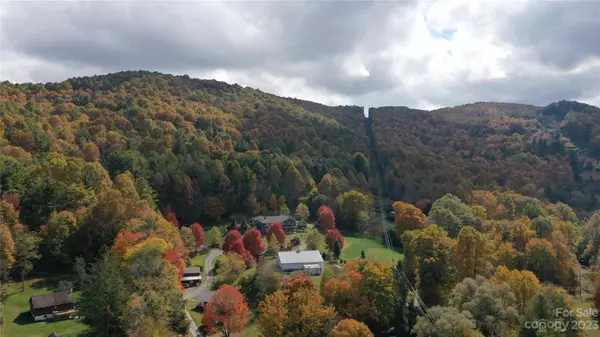$634,000
$669,000
5.2%For more information regarding the value of a property, please contact us for a free consultation.
102 Locust LN Boone, NC 28607
3 Beds
2 Baths
2,355 SqFt
Key Details
Sold Price $634,000
Property Type Single Family Home
Sub Type Single Family Residence
Listing Status Sold
Purchase Type For Sale
Square Footage 2,355 sqft
Price per Sqft $269
MLS Listing ID 4012200
Sold Date 05/18/23
Style Farmhouse, Traditional
Bedrooms 3
Full Baths 2
Abv Grd Liv Area 2,355
Year Built 1995
Lot Size 2.500 Acres
Acres 2.5
Lot Dimensions per tax records
Property Description
Location! Location! Fantastic View! This beautiful 3 bedroom, 2 full-bath mountain home is
conveniently located just south of HWY 105 in Foscoe. A convenient 15-minute drive to Boone, Blowing
Rock and Banner Elk. The home sits on a 2.5 acre lot (cleared in the front and wooded in the back) that
slopes down from north to south providing beautiful views of Grandfather Mountain in all seasons. The
southern orientation of this lot and home assures ample sun on cool summer evenings and cold winter
days. The main level of the home includes a spacious primary bedroom, a large double-sink vanity in the
full-bath room, a comfortable family room (with wood burning fireplace) a sunroom, dining room,
kitchen and office. Step out the front door and enjoy relaxing on the large, partially covered, wrap-around deck. The upper level of the home includes two large bedrooms and a full bath. The full basement of
this home includes a two-car garage and an additional 800 SF of endless possibilities!
Location
State NC
County Watauga
Zoning R
Rooms
Basement Basement Garage Door, Exterior Entry, Full, Interior Entry, Storage Space, Unfinished, Walk-Out Access
Main Level Bedrooms 1
Interior
Interior Features Walk-In Closet(s)
Heating Central, Forced Air, Propane
Cooling Central Air, Heat Pump
Flooring Carpet, Tile, Wood
Fireplaces Type Family Room, Wood Burning
Fireplace true
Appliance Dishwasher, Electric Oven, Electric Range, Microwave, Refrigerator
Exterior
Garage Spaces 2.0
Fence Back Yard, Fenced
Utilities Available Electricity Connected, Fiber Optics, Propane
Waterfront Description None
View Long Range, Mountain(s), Year Round
Roof Type Composition
Garage true
Building
Lot Description Views, Wooded
Foundation Basement
Sewer Septic Installed
Water Shared Well
Architectural Style Farmhouse, Traditional
Level or Stories Two
Structure Type Vinyl, Wood
New Construction false
Schools
Elementary Schools Valle Crucis
Middle Schools Unspecified
High Schools Watauga
Others
Senior Community false
Acceptable Financing Cash, Conventional, Exchange, VA Loan
Listing Terms Cash, Conventional, Exchange, VA Loan
Special Listing Condition None
Read Less
Want to know what your home might be worth? Contact us for a FREE valuation!

Our team is ready to help you sell your home for the highest possible price ASAP
© 2024 Listings courtesy of Canopy MLS as distributed by MLS GRID. All Rights Reserved.
Bought with Non Member • MLS Administration








