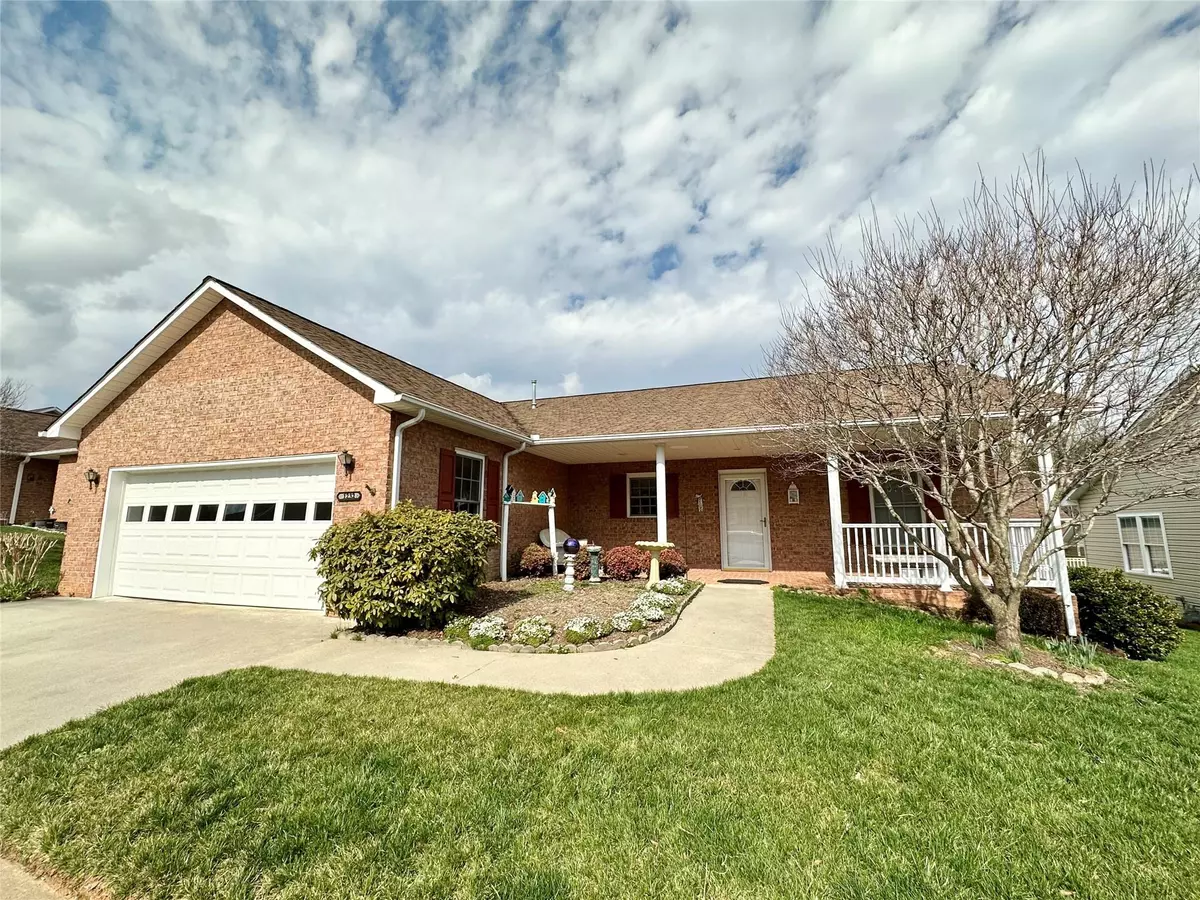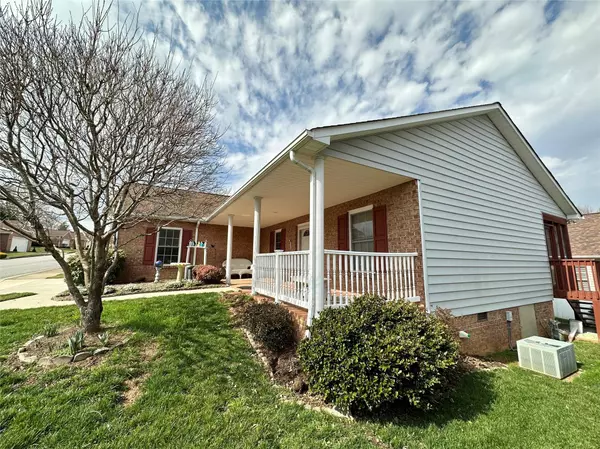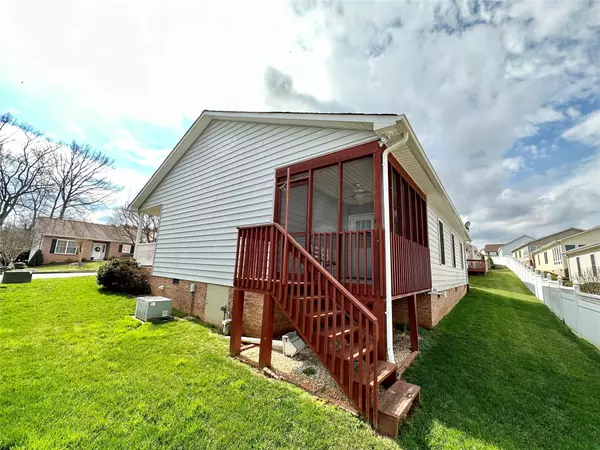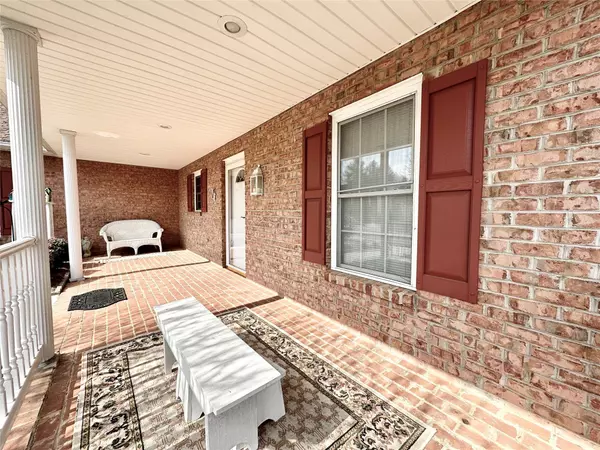$259,900
$259,900
For more information regarding the value of a property, please contact us for a free consultation.
1232 Wexford Village CIR NE Lenoir, NC 28645
2 Beds
2 Baths
1,322 SqFt
Key Details
Sold Price $259,900
Property Type Single Family Home
Sub Type Single Family Residence
Listing Status Sold
Purchase Type For Sale
Square Footage 1,322 sqft
Price per Sqft $196
Subdivision Wexford Village
MLS Listing ID 4003110
Sold Date 05/17/23
Bedrooms 2
Full Baths 2
HOA Fees $97/qua
HOA Y/N 1
Abv Grd Liv Area 1,322
Year Built 2001
Lot Size 4,356 Sqft
Acres 0.1
Property Description
A new roof, gas furnace, and central air will be installed prior to closing!! Located in the Wexford Village Community, this lovely 2 bedroom, 2 bath home has so much to offer! You'll be greeted by an inviting large front porch w/ a brick paver floor. Walking through the foyer you'll enter the large great room featuring a corner gas log FP & hardwood flooring. The open floor plan is great for entertaining. The kitchen has a breakfast bar & lots of counter space & cabinetry. The bedrooms are on opposite sides of the home for privacy. There's a screened back porch to enjoy the outdoors. The community has sidewalks so you can take a daily stroll just by stepping out your front door. The garage provides extra storage space. This home is conveniently located to grocery, shopping, medical, & downtown amenities, as well as being approximately 20-25 minutes to Blowing Rock. If you've been looking for easy one level living w/ lawn maintenance provided, don't hesitate to see this beautiful home!
Location
State NC
County Caldwell
Zoning R-9
Rooms
Main Level Bedrooms 2
Interior
Interior Features Breakfast Bar, Open Floorplan, Split Bedroom, Walk-In Closet(s)
Heating Forced Air, Natural Gas
Cooling Central Air
Flooring Carpet, Vinyl, Wood
Fireplaces Type Gas Log
Fireplace true
Appliance Dishwasher, Electric Range, Microwave, Washer/Dryer
Exterior
Community Features Sidewalks
Roof Type Shingle
Garage true
Building
Foundation Crawl Space
Sewer Public Sewer
Water City
Level or Stories One
Structure Type Brick Partial, Vinyl
New Construction false
Schools
Elementary Schools Lower Creek
Middle Schools William Lenoir
High Schools Hibriten
Others
Senior Community false
Acceptable Financing Cash, Conventional, FHA, USDA Loan, VA Loan
Listing Terms Cash, Conventional, FHA, USDA Loan, VA Loan
Special Listing Condition None
Read Less
Want to know what your home might be worth? Contact us for a FREE valuation!

Our team is ready to help you sell your home for the highest possible price ASAP
© 2024 Listings courtesy of Canopy MLS as distributed by MLS GRID. All Rights Reserved.
Bought with Chase Barlow Gray • Barlow & Triplett Realty








