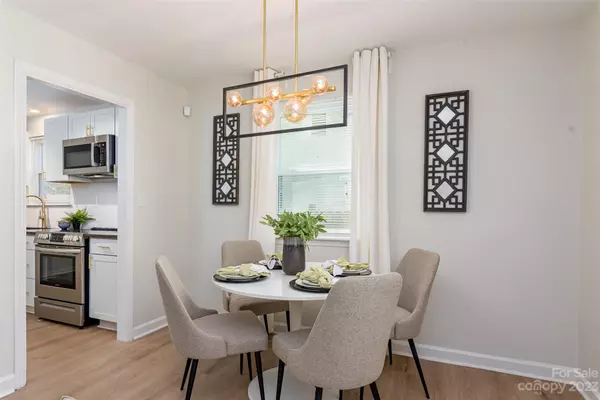$280,000
$265,000
5.7%For more information regarding the value of a property, please contact us for a free consultation.
1828 Finchley DR Charlotte, NC 28215
3 Beds
1 Bath
864 SqFt
Key Details
Sold Price $280,000
Property Type Single Family Home
Sub Type Single Family Residence
Listing Status Sold
Purchase Type For Sale
Square Footage 864 sqft
Price per Sqft $324
Subdivision Eastwood Acres
MLS Listing ID 4020296
Sold Date 05/12/23
Style Ranch
Bedrooms 3
Full Baths 1
Abv Grd Liv Area 864
Year Built 1961
Lot Size 6,969 Sqft
Acres 0.16
Lot Dimensions .16
Property Sub-Type Single Family Residence
Property Description
Amazing turnkey home near Shamrock Hills! Home has been fully renovated and updated and is ready to welcome you home. Great place for a first time buyer or investor. Includes new stove, refrigerator, dishwasher and microwave. Enjoy preparing dinner in the bright kitchen with white cabinets and backsplash, highlighted by modern gold accents. The bedrooms offer a great set up to provide an office for the "work from home" folks. If you enjoy the outdoors, the yard and deck offer plenty of space for gardening or play!
Location
State NC
County Mecklenburg
Zoning R4
Rooms
Main Level Bedrooms 3
Interior
Interior Features None
Heating Central, Natural Gas
Cooling Ceiling Fan(s), Central Air
Flooring Vinyl
Fireplace false
Appliance Dishwasher, Disposal, Electric Cooktop, Electric Oven, Gas Water Heater, Microwave, Refrigerator
Laundry Electric Dryer Hookup, In Kitchen
Exterior
Fence Back Yard, Chain Link, Fenced, Full, Privacy
Community Features None
Utilities Available Gas
Waterfront Description None
Roof Type Composition
Street Surface Concrete, Paved
Accessibility Two or More Access Exits, Mobility Friendly Flooring, No Interior Steps
Porch Deck, Front Porch
Garage false
Building
Lot Description Cleared, Green Area
Foundation Crawl Space
Sewer Public Sewer
Water City
Architectural Style Ranch
Level or Stories One
Structure Type Brick Full
New Construction false
Schools
Elementary Schools Unspecified
Middle Schools Unspecified
High Schools Unspecified
Others
Senior Community false
Restrictions Deed,Subdivision
Acceptable Financing Cash, Conventional, FHA, VA Loan
Listing Terms Cash, Conventional, FHA, VA Loan
Special Listing Condition None
Read Less
Want to know what your home might be worth? Contact us for a FREE valuation!

Our team is ready to help you sell your home for the highest possible price ASAP
© 2025 Listings courtesy of Canopy MLS as distributed by MLS GRID. All Rights Reserved.
Bought with Non Member • MLS Administration







