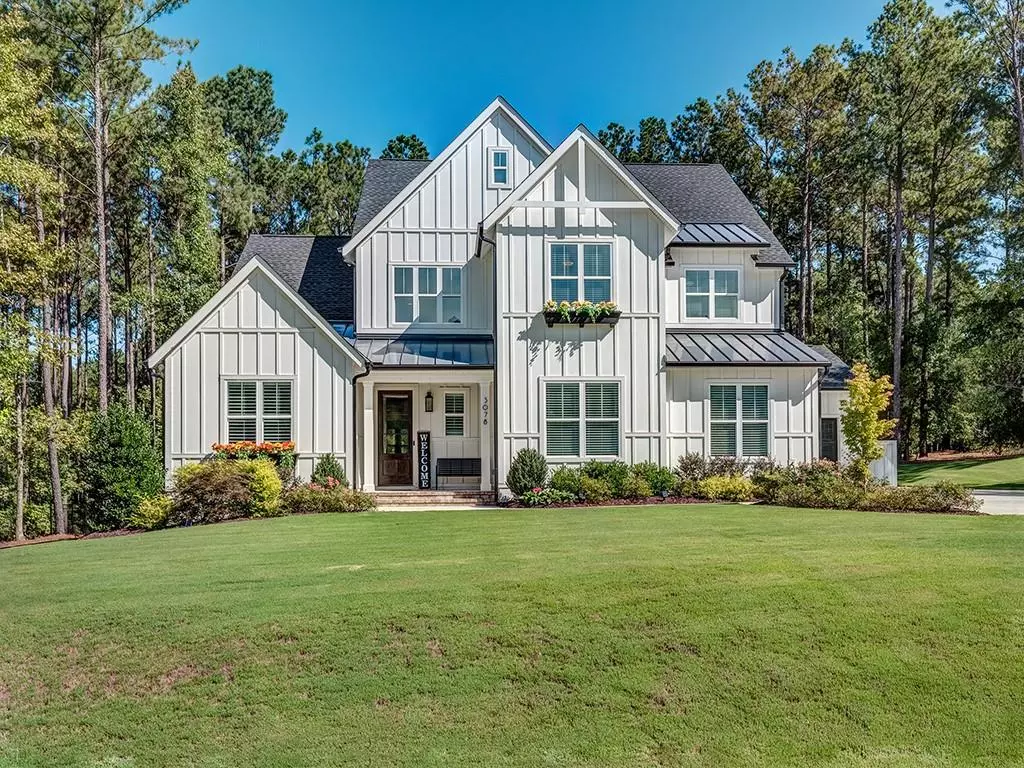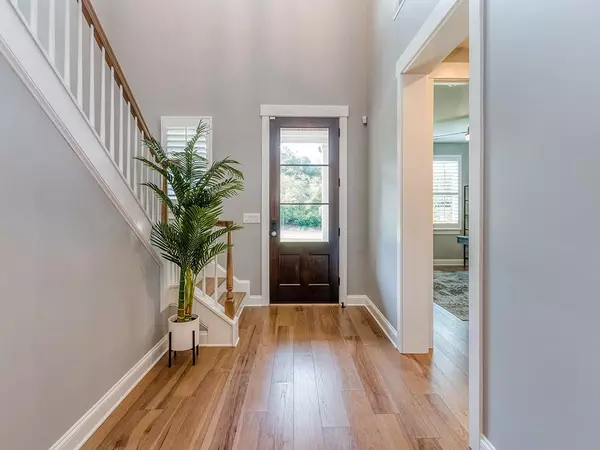$960,000
$965,000
0.5%For more information regarding the value of a property, please contact us for a free consultation.
3078 Sherman DR Lancaster, SC 29720
5 Beds
5 Baths
4,089 SqFt
Key Details
Sold Price $960,000
Property Type Single Family Home
Sub Type Single Family Residence
Listing Status Sold
Purchase Type For Sale
Square Footage 4,089 sqft
Price per Sqft $234
Subdivision Riverchase Estates
MLS Listing ID 4010608
Sold Date 05/15/23
Style Farmhouse
Bedrooms 5
Full Baths 4
Half Baths 1
Construction Status Completed
HOA Fees $116/ann
HOA Y/N 1
Abv Grd Liv Area 4,089
Year Built 2020
Lot Size 0.810 Acres
Acres 0.81
Lot Dimensions 54x80x53x53x288x17x271
Property Description
Welcome home! This property, situated on .81 acre of a wooded private yard is built by Classica Homes and offers a modern farmhouse style with 5 bedrooms and 4.5 bathrooms all within a gated community. The open floorplan includes a great room, dining room w/custom dry bar, and outdoor space, perfect for hosting gatherings. The kitchen features a large center island, quartz countertops, 5 burner gas range, stainless appliances, and a walk-in pantry. The great room's ample natural lighting through its windows and glass pocket doors in the all-seasons room provides a beautiful view of the surrounding woods. The primary bedroom on the main floor is spacious and includes trey ceilings, a spa-like ensuite, and a custom WIC. This home also includes a 2nd laundry area and an expansive flex room for entertaining. This home features additional inclusions such as plantation shutters, water filtration system, and air filtration system. 2022 taxes were 5100. Zillow shows incorrect tax amount.
Location
State SC
County Lancaster
Building/Complex Name Riverchase Estates
Zoning LDR
Rooms
Main Level Bedrooms 2
Interior
Interior Features Attic Other, Attic Stairs Pulldown, Built-in Features, Cable Prewire, Entrance Foyer, Kitchen Island, Open Floorplan, Pantry, Split Bedroom, Tray Ceiling(s), Walk-In Closet(s)
Heating Forced Air, Fresh Air Ventilation, Heat Pump
Cooling Ceiling Fan(s), Central Air, Heat Pump, Zoned
Flooring Hardwood, Tile
Fireplaces Type Fire Pit, Gas Log, Gas Vented, Great Room
Fireplace true
Appliance Dishwasher, Electric Oven, Exhaust Fan, Gas Range, Gas Water Heater, Microwave, Refrigerator, Tankless Water Heater, Wall Oven
Exterior
Exterior Feature Fire Pit, In-Ground Irrigation
Garage Spaces 3.0
Fence Fenced
Community Features Business Center, Clubhouse, Fitness Center, Gated, Outdoor Pool, Picnic Area, Playground, Recreation Area, Tennis Court(s), Walking Trails
Utilities Available Cable Available, Electricity Connected, Underground Power Lines
Roof Type Shingle
Parking Type Driveway, Attached Garage, Garage Door Opener, Garage Faces Side
Garage true
Building
Lot Description Wooded
Foundation Slab
Builder Name Classica
Sewer Septic Installed
Water City
Architectural Style Farmhouse
Level or Stories Two
Structure Type Hardboard Siding
New Construction false
Construction Status Completed
Schools
Elementary Schools Erwin
Middle Schools A.R. Rucker
High Schools Lancaster
Others
HOA Name Key Community Management
Senior Community false
Restrictions Subdivision
Acceptable Financing Cash, Conventional, FHA, VA Loan
Listing Terms Cash, Conventional, FHA, VA Loan
Special Listing Condition None
Read Less
Want to know what your home might be worth? Contact us for a FREE valuation!

Our team is ready to help you sell your home for the highest possible price ASAP
© 2024 Listings courtesy of Canopy MLS as distributed by MLS GRID. All Rights Reserved.
Bought with Susie Johnson • Allen Tate Huntersville








