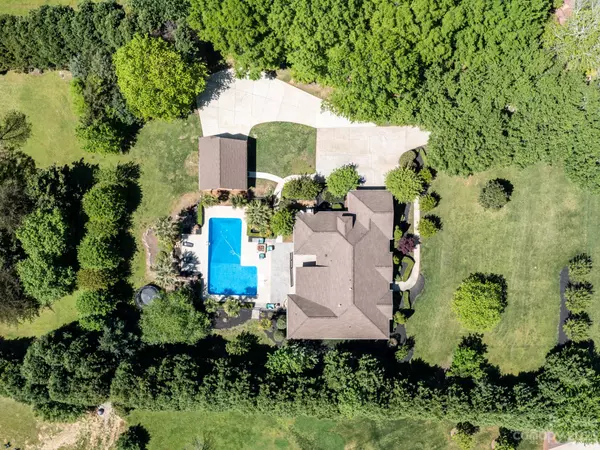$1,200,000
$1,125,000
6.7%For more information regarding the value of a property, please contact us for a free consultation.
423 Walden TRL Waxhaw, NC 28173
4 Beds
4 Baths
3,657 SqFt
Key Details
Sold Price $1,200,000
Property Type Single Family Home
Sub Type Single Family Residence
Listing Status Sold
Purchase Type For Sale
Square Footage 3,657 sqft
Price per Sqft $328
Subdivision Walden At Providence
MLS Listing ID 4021788
Sold Date 05/15/23
Bedrooms 4
Full Baths 3
Half Baths 1
Construction Status Completed
HOA Fees $107/ann
HOA Y/N 1
Abv Grd Liv Area 3,657
Year Built 1994
Lot Size 2.540 Acres
Acres 2.54
Property Description
Want a home with a large private yard? What about TONS of garage space! You will LOVE this rare ranch home situated on 2.5 acres with in ground salt water pool and TWO 2-car garages in popular gated Walden at Providence community. Hardwood floors on main plus freshly painted interior! Updated kitchen with Sub-Zero Fridge, Wolf appliances, gas cooktop, custom cabinets and farm sink. Kitchen open to beautiful keeping area with gas fireplace and great views to outdoors. Floor plan features primary on main plus two additional secondary rooms and bonus/bedroom on second floor with private full bath. Outside features a cozy covered porch overlooking large park like private backyard; In ground pool with rock waterfall feature plus additional separate fountain and tons of patio space! Zoned for Marvin Schools! Under ten minutes to Waverly and Blakeney shopping and restaurants.
Location
State NC
County Union
Zoning AM7
Rooms
Main Level Bedrooms 3
Interior
Interior Features Attic Walk In, Kitchen Island
Heating Central, Natural Gas
Cooling Central Air, Gas
Flooring Tile, Wood
Fireplaces Type Gas Log
Fireplace true
Appliance Dishwasher, Gas Cooktop, Microwave, Refrigerator, Wine Refrigerator
Exterior
Exterior Feature In Ground Pool
Garage Spaces 4.0
Community Features Gated
Utilities Available Gas
Roof Type Shingle
Parking Type Driveway, Attached Garage, Detached Garage
Garage true
Building
Lot Description Level
Foundation Crawl Space
Sewer Septic Installed
Water Well
Level or Stories One and One Half
Structure Type Brick Full
New Construction false
Construction Status Completed
Schools
Elementary Schools Rea View
Middle Schools Marvin Ridge
High Schools Marvin Ridge
Others
HOA Name Cusick Management
Senior Community false
Acceptable Financing Cash, Conventional, VA Loan
Listing Terms Cash, Conventional, VA Loan
Special Listing Condition None
Read Less
Want to know what your home might be worth? Contact us for a FREE valuation!

Our team is ready to help you sell your home for the highest possible price ASAP
© 2024 Listings courtesy of Canopy MLS as distributed by MLS GRID. All Rights Reserved.
Bought with Ali Katzbach • Keller Williams South Park








