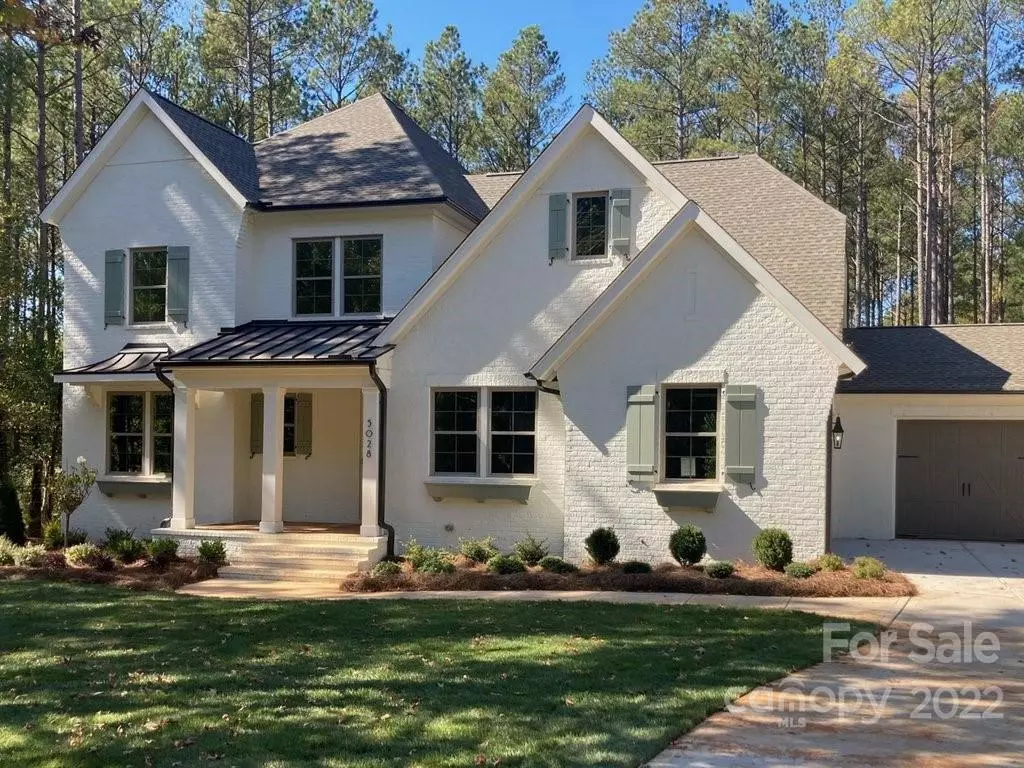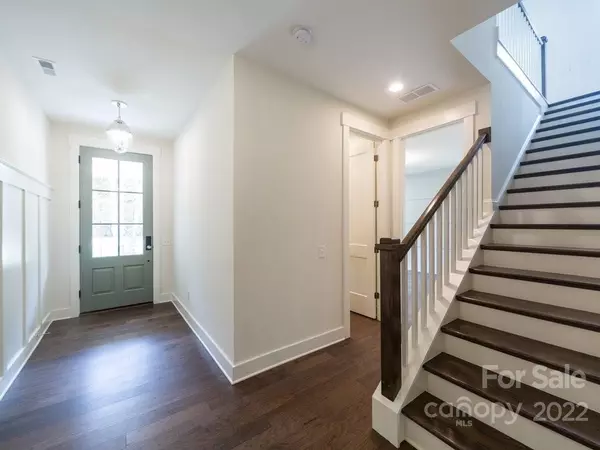$1,070,623
$1,049,900
2.0%For more information regarding the value of a property, please contact us for a free consultation.
5028 Townsend RD Lancaster, SC 29720
4 Beds
4 Baths
3,707 SqFt
Key Details
Sold Price $1,070,623
Property Type Single Family Home
Sub Type Single Family Residence
Listing Status Sold
Purchase Type For Sale
Square Footage 3,707 sqft
Price per Sqft $288
Subdivision Riverchase Estates
MLS Listing ID 3882085
Sold Date 05/03/23
Style Cottage
Bedrooms 4
Full Baths 4
Construction Status Under Construction
HOA Fees $116/ann
HOA Y/N 1
Abv Grd Liv Area 3,707
Year Built 2022
Lot Size 1.014 Acres
Acres 1.014
Property Description
This classic painted full brick Marin w/Expanded 2nd Floor is located in Lancaster, SC in the stunning, tranquil community of Riverchase Estates, a quiet, gated, luxury community with homesites nearly an acre or larger, located on the shores of the Catawba River. Riverchase Estates, a perfect escape from the hustle and bustle -is only a 40 minute drive to Charlotte and only 25 minutes to Ballantyne. Homeowners enjoy a club with fitness center & ballroom, pool, basketball courts, tennis & pickle ball courts, & miles of walking trails leading to Catawba River access. This beautiful Marin home features a vaulted living/dining area open to the kitchen, with a 31' wide outdoor living room with outdoor fireplace. The Owner's Suite with vaulted ceiling, is private for a true retreat feel, with expansive spa bath and closet. Guest Suite with full bath/shower rounds out the first floor. Upstairs are two bedrooms with two private baths, large bonus, second laundry & conditioned storage.
Location
State SC
County Lancaster
Zoning RES
Rooms
Main Level Bedrooms 2
Interior
Interior Features Attic Other, Attic Stairs Pulldown, Cable Prewire, Entrance Foyer, Kitchen Island, Open Floorplan, Pantry, Split Bedroom, Tray Ceiling(s), Vaulted Ceiling(s), Walk-In Closet(s)
Heating Forced Air, Heat Pump, Natural Gas, Zoned
Cooling Heat Pump, Zoned
Flooring Carpet, Hardwood, Tile
Fireplaces Type Gas Log, Gas Unvented, Gas Vented, Great Room, Porch
Fireplace true
Appliance Dishwasher, Disposal, Electric Oven, Exhaust Hood, Gas Water Heater, Microwave, Plumbed For Ice Maker
Exterior
Exterior Feature In-Ground Irrigation, Other - See Remarks
Garage Spaces 3.0
Community Features Clubhouse, Fitness Center, Gated, Outdoor Pool, Picnic Area, Playground, Recreation Area, Tennis Court(s), Walking Trails, Other
Utilities Available Cable Available
Roof Type Shingle
Parking Type Attached Garage, Garage Door Opener, Garage Faces Side
Garage true
Building
Lot Description Wooded, Wooded
Foundation Slab
Builder Name Classica Homes
Sewer Septic Installed
Water City
Architectural Style Cottage
Level or Stories Two
Structure Type Brick Full
New Construction true
Construction Status Under Construction
Schools
Elementary Schools Erwin
Middle Schools A.R. Rucker
High Schools Lancaster
Others
HOA Name Key Management
Senior Community false
Restrictions Architectural Review
Acceptable Financing Conventional
Listing Terms Conventional
Special Listing Condition None
Read Less
Want to know what your home might be worth? Contact us for a FREE valuation!

Our team is ready to help you sell your home for the highest possible price ASAP
© 2024 Listings courtesy of Canopy MLS as distributed by MLS GRID. All Rights Reserved.
Bought with Non Member • MLS Administration








