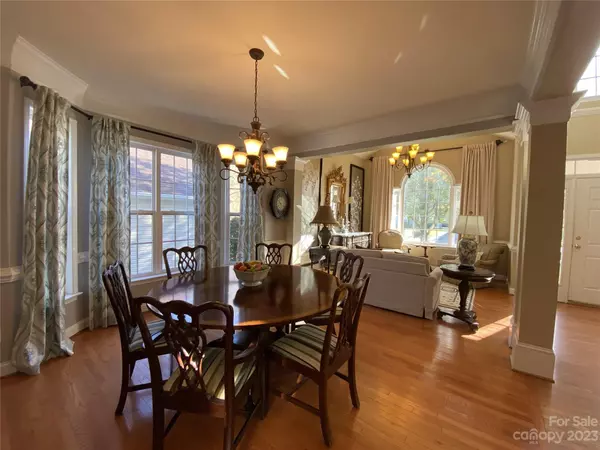$650,000
$630,000
3.2%For more information regarding the value of a property, please contact us for a free consultation.
577 Ambergate PL NW Concord, NC 28027
5 Beds
4 Baths
3,703 SqFt
Key Details
Sold Price $650,000
Property Type Single Family Home
Sub Type Single Family Residence
Listing Status Sold
Purchase Type For Sale
Square Footage 3,703 sqft
Price per Sqft $175
Subdivision Laurel Park
MLS Listing ID 4014862
Sold Date 05/11/23
Style Traditional, Transitional
Bedrooms 5
Full Baths 3
Half Baths 1
HOA Fees $29
HOA Y/N 1
Abv Grd Liv Area 3,703
Year Built 2003
Lot Size 10,018 Sqft
Acres 0.23
Lot Dimensions 72x136
Property Description
Welcome to Laurel Park! This spacious yet cozy floorplan by Niblock Homes has all of the extras! Located on a culdesac, this home has primary suite down with 2 walk-in closets, steam shower and soaker tub. The kitchen has extended breakfast room, double oven, convection/microwave oven, granite counters, and wine refrigerator. Other upgrades include a screened in porch, coffered ceilings in family room, and hardwood floors on both levels. More recent upgrades include, new Roof in March of 2023, tankless hot water heater, whole house fan system to instantly pull air in from open windows and exhaust through the attic and roof, Nest thermostat controls, Tesla electric vehicle charger, Google Fiber, paved patio, irrigation system, and fenced in backyard. One year home warranty included!
Laurel Park has swimming pools, playground, tennis courts and new club house under construction overlooking pond with fountain. Convenient to I-85 and close to restaurants and shopping.
Location
State NC
County Cabarrus
Building/Complex Name Laurel Park
Zoning CURC
Rooms
Main Level Bedrooms 1
Interior
Heating Heat Pump, Natural Gas
Cooling Central Air
Flooring Tile, Wood
Fireplaces Type Family Room, Gas, Gas Log
Fireplace true
Appliance Dishwasher, Disposal, Double Oven, Gas Range, Microwave, Refrigerator, Tankless Water Heater, Wall Oven, Washer/Dryer, Wine Refrigerator
Exterior
Garage Spaces 2.0
Fence Back Yard
Community Features Clubhouse, Outdoor Pool, Picnic Area, Playground, Pond, Sidewalks, Street Lights, Tennis Court(s)
Utilities Available Fiber Optics
Roof Type Shingle
Parking Type Garage Door Opener
Garage true
Building
Lot Description Cul-De-Sac
Foundation Crawl Space
Sewer Public Sewer
Water City, Shared Well
Architectural Style Traditional, Transitional
Level or Stories Two
Structure Type Brick Partial, Vinyl
New Construction false
Schools
Elementary Schools Weddington Hills
Middle Schools Harold E Winkler
High Schools West Cabarrus
Others
HOA Name Henderson Association Mgmt
Senior Community false
Acceptable Financing Cash, Conventional, VA Loan
Listing Terms Cash, Conventional, VA Loan
Special Listing Condition None
Read Less
Want to know what your home might be worth? Contact us for a FREE valuation!

Our team is ready to help you sell your home for the highest possible price ASAP
© 2024 Listings courtesy of Canopy MLS as distributed by MLS GRID. All Rights Reserved.
Bought with Buddy Frey • Keller Williams University City








