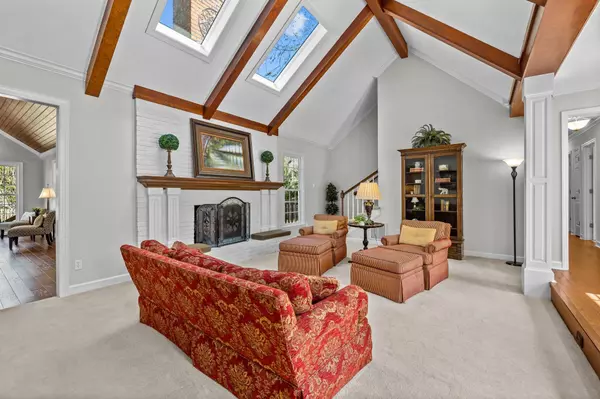$1,050,000
$995,000
5.5%For more information regarding the value of a property, please contact us for a free consultation.
4809 Pine Ridge RD Charlotte, NC 28226
4 Beds
4 Baths
2,925 SqFt
Key Details
Sold Price $1,050,000
Property Type Single Family Home
Sub Type Single Family Residence
Listing Status Sold
Purchase Type For Sale
Square Footage 2,925 sqft
Price per Sqft $358
Subdivision Woodbridge
MLS Listing ID 4012384
Sold Date 05/10/23
Style Traditional
Bedrooms 4
Full Baths 3
Half Baths 1
Abv Grd Liv Area 2,925
Year Built 1973
Lot Size 0.400 Acres
Acres 0.4
Property Description
Welcome Home to sought-after Woodbridge in the heart of Southpark! This impeccably maintained, idyllic 4bed/3.5 bath home has it all! Inside, it boasts 2 master suites complete w/ renovated en-suite bathrooms & custom tile-work. The chef’s kitchen includes large center island, gas range, quartz countertops, & high-end SS appliances. Large, add'l 2 bedrooms provide flex space for a home office/playroom. The floor-plan is uniquely open & home boasts many charming features. The screened-in porch & attached deck w/exposed brick is perfect for entertaining! Private, storybook yard w/ custom matching playhouse, mature trees, & 2 story workshop w/incredible storage space would make an excellent crafting space or home gym. The home is equipped w/ irrigation system, high-end siding, & new interior paint. Established neighborhood provides highly rated schools, great neighbors, tree-lined streets, and is close to shopping, restaurants & uptown! This beautifully remodeled home is a rare gem!
Location
State NC
County Mecklenburg
Zoning SFR
Rooms
Main Level Bedrooms 3
Interior
Interior Features Attic Stairs Pulldown, Cathedral Ceiling(s), Entrance Foyer, Kitchen Island, Open Floorplan, Pantry, Storage, Vaulted Ceiling(s), Walk-In Closet(s)
Heating Forced Air, Natural Gas
Cooling Ceiling Fan(s), Central Air
Flooring Carpet, Hardwood, Tile
Fireplaces Type Gas Log, Great Room
Fireplace true
Appliance Disposal, ENERGY STAR Qualified Washer, ENERGY STAR Qualified Dishwasher, ENERGY STAR Qualified Dryer, ENERGY STAR Qualified Refrigerator, Gas Cooktop, Gas Water Heater, Microwave, Washer/Dryer
Exterior
Exterior Feature In-Ground Irrigation
Garage Spaces 2.0
Fence Back Yard, Chain Link, Partial, Wood
Utilities Available Cable Available, Electricity Connected, Gas, Underground Power Lines
Roof Type Shingle
Garage true
Building
Lot Description Orchard(s), Green Area, Level, Wooded
Foundation Crawl Space
Sewer Public Sewer
Water City
Architectural Style Traditional
Level or Stories One and One Half
Structure Type Brick Partial, Stone Veneer, Other - See Remarks
New Construction false
Schools
Elementary Schools Sharon
Middle Schools Carmel
High Schools Myers Park
Others
Senior Community false
Acceptable Financing Cash, Conventional
Listing Terms Cash, Conventional
Special Listing Condition None
Read Less
Want to know what your home might be worth? Contact us for a FREE valuation!

Our team is ready to help you sell your home for the highest possible price ASAP
© 2024 Listings courtesy of Canopy MLS as distributed by MLS GRID. All Rights Reserved.
Bought with Sara Yorke • Corcoran HM Properties








