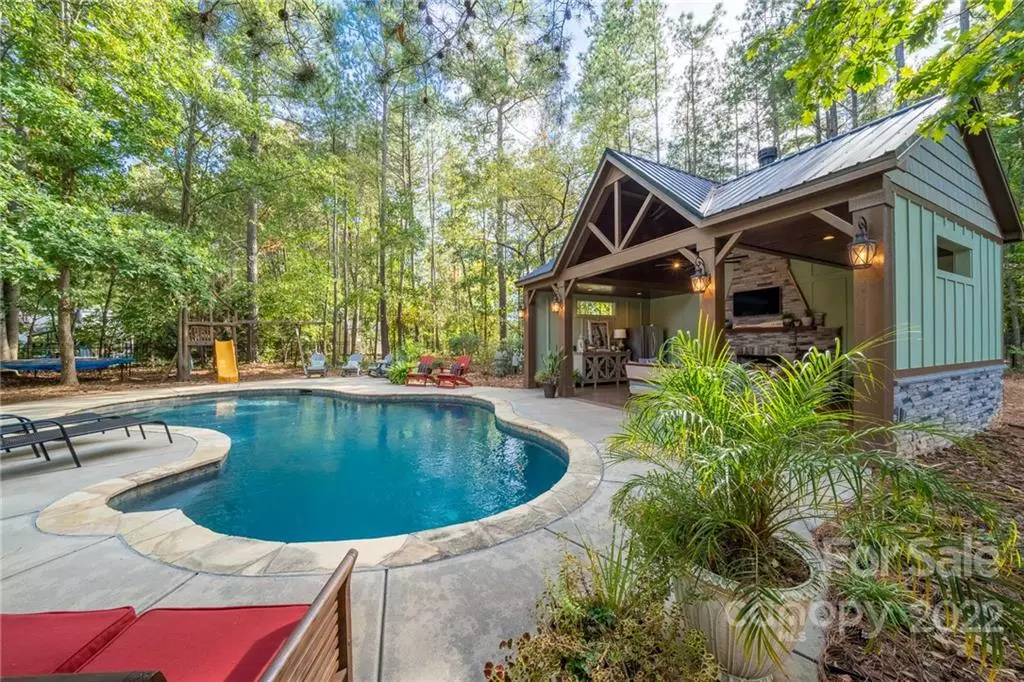$876,000
$880,000
0.5%For more information regarding the value of a property, please contact us for a free consultation.
4498 Rustling Woods DR Denver, NC 28037
5 Beds
4 Baths
3,306 SqFt
Key Details
Sold Price $876,000
Property Type Single Family Home
Sub Type Single Family Residence
Listing Status Sold
Purchase Type For Sale
Square Footage 3,306 sqft
Price per Sqft $264
Subdivision Sailview
MLS Listing ID 3914906
Sold Date 05/08/23
Bedrooms 5
Full Baths 3
Half Baths 1
HOA Fees $67/ann
HOA Y/N 1
Abv Grd Liv Area 3,306
Year Built 2006
Lot Size 0.554 Acres
Acres 0.554
Lot Dimensions 97x228x115x228
Property Description
Welcome to Sailview! This private home is located in one of Lake Norman's most desired neighborhoods. Amenities include a large community pool, club house, tennis courts, sand volleyball courts, multiple play grounds and boat slips with access to Lake Norman. Step inside to find yourself in a fully remodeled and upgraded 2 story dream home. Wood floors throughout with all new appliances, HVAC units, Hot Water Heater, and much more! Walk outside to find a newly constructed backyard oasis. Saltwater, gunite pool with detached hot tub is perfectly located in a private backyard surrounded by mature trees. Entertainers can delight in the newly built ultimate pool cabana! This is Denver living at its best!
Location
State NC
County Lincoln
Zoning R-SF
Interior
Interior Features Cable Prewire
Heating Forced Air, Natural Gas, Zoned
Cooling Ceiling Fan(s), Central Air, Zoned
Flooring Carpet, Wood
Fireplaces Type Gas, Great Room, Outside
Appliance Bar Fridge, Convection Oven, Dishwasher, Disposal, Double Oven, Dryer, Electric Oven, Exhaust Fan, Exhaust Hood, Gas Cooktop, Gas Water Heater, Microwave, Oven, Refrigerator, Washer
Exterior
Exterior Feature Hot Tub, In-Ground Irrigation, Outdoor Kitchen, In Ground Pool
Garage Spaces 3.0
Fence Fenced
Community Features Clubhouse, Outdoor Pool, Picnic Area, Playground, Recreation Area, Sidewalks, Street Lights, Tennis Court(s), Walking Trails
Utilities Available Gas
Waterfront Description Lake
Roof Type Shingle
Parking Type Garage
Garage true
Building
Lot Description Private, Wooded, Wooded
Foundation Crawl Space
Sewer Public Sewer, County Sewer
Water County Water
Level or Stories Two
Structure Type Brick Full
New Construction false
Schools
Elementary Schools Rock Springs
Middle Schools North Lincoln
High Schools North Lincoln
Others
HOA Name Sailview Owners Association, Inc.
Senior Community false
Special Listing Condition None
Read Less
Want to know what your home might be worth? Contact us for a FREE valuation!

Our team is ready to help you sell your home for the highest possible price ASAP
© 2024 Listings courtesy of Canopy MLS as distributed by MLS GRID. All Rights Reserved.
Bought with Nina Hollander • Coldwell Banker Realty








