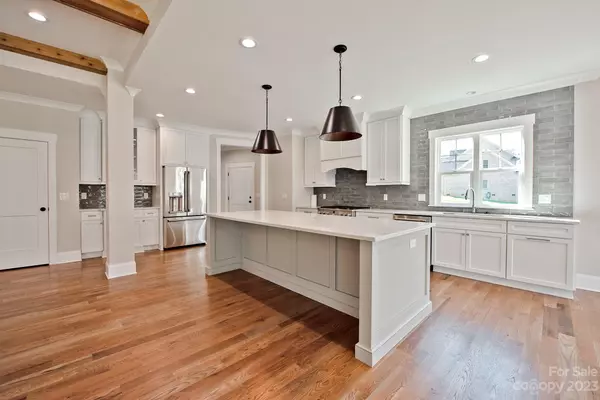$835,000
$825,000
1.2%For more information regarding the value of a property, please contact us for a free consultation.
4263 Bordeaux DR Denver, NC 28037
4 Beds
4 Baths
3,716 SqFt
Key Details
Sold Price $835,000
Property Type Single Family Home
Sub Type Single Family Residence
Listing Status Sold
Purchase Type For Sale
Square Footage 3,716 sqft
Price per Sqft $224
Subdivision Bordeaux
MLS Listing ID 3917108
Sold Date 05/04/23
Style Farmhouse
Bedrooms 4
Full Baths 4
Construction Status Completed
Abv Grd Liv Area 3,716
Year Built 2023
Lot Size 1.630 Acres
Acres 1.63
Lot Dimensions 182x327x339x266
Property Description
Gorgeous brand new home available in Denver! Located on a 1.6 acre lot in the Bordeaux neighborhood within sought after North Lincoln school district.This is a double lot for this neighborhood which offers plenty of space from each neighboring home as well as a big backyard with room for a pool. Nice flat driveway, 3 car garage, open living areas,master suite on the main floor w/ a second bedroom suite/office also on main floor.Tons of space upstairs: a loft, three large bedrooms, two full bathrooms plus a bonus room. Covered front porch with double mahogany doors, & covered back deck with stained wood ceilings, steps down to the backyard. Accessible crawlspace with man doors at the rear is perfect for storage of outdoor equipment & tools. This home has beautiful craftsmanship and finishes. Brand new, big yard, modern floorplan perfect for any life stage. This is a double lot that was recombined to one larger lot. HOAs dues are paid on each original Lot of $285 each per year.
Location
State NC
County Lincoln
Zoning SF
Rooms
Main Level Bedrooms 1
Interior
Interior Features Attic Walk In, Garden Tub, Kitchen Island, Open Floorplan, Pantry, Tray Ceiling(s), Vaulted Ceiling(s), Walk-In Closet(s), Walk-In Pantry
Heating Heat Pump
Cooling Ceiling Fan(s), Central Air
Flooring Carpet, Tile, Wood
Fireplaces Type Family Room
Fireplace true
Appliance Dishwasher, Disposal, Gas Oven, Gas Range
Exterior
Garage Spaces 3.0
Roof Type Shingle
Parking Type Attached Garage, Garage Faces Side
Garage true
Building
Foundation Crawl Space
Builder Name R. Morgan Homes
Sewer Septic Installed
Water Well
Architectural Style Farmhouse
Level or Stories One and One Half
Structure Type Fiber Cement, Stone Veneer
New Construction true
Construction Status Completed
Schools
Elementary Schools Rock Springs
Middle Schools North Lincoln
High Schools North Lincoln
Others
Senior Community false
Restrictions Architectural Review,Square Feet,Subdivision
Special Listing Condition None
Read Less
Want to know what your home might be worth? Contact us for a FREE valuation!

Our team is ready to help you sell your home for the highest possible price ASAP
© 2024 Listings courtesy of Canopy MLS as distributed by MLS GRID. All Rights Reserved.
Bought with Carolyn Knauer • Berkshire Hathaway Homeservices Landmark Prop








