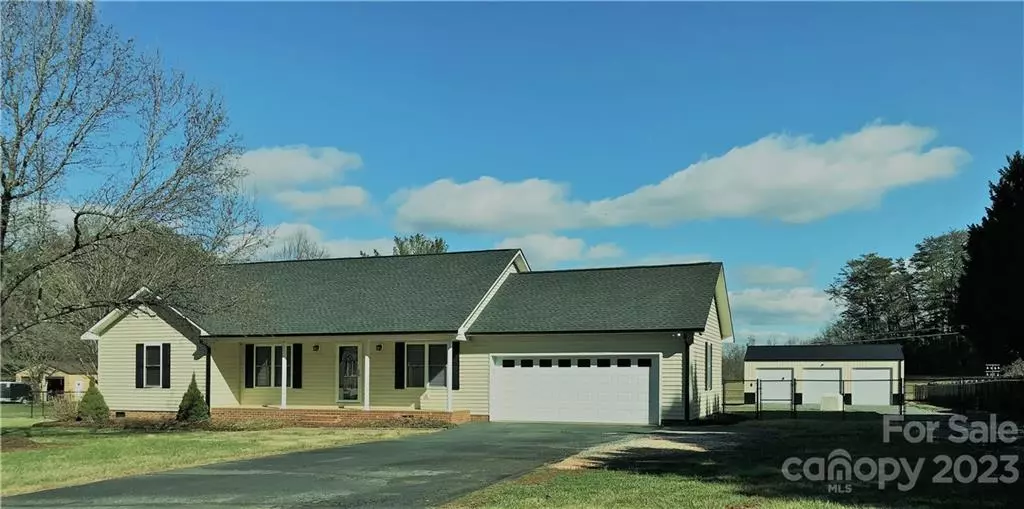$400,000
$465,000
14.0%For more information regarding the value of a property, please contact us for a free consultation.
3500 Mull Creek LN #2 Claremont, NC 28610
3 Beds
2 Baths
1,448 SqFt
Key Details
Sold Price $400,000
Property Type Single Family Home
Sub Type Single Family Residence
Listing Status Sold
Purchase Type For Sale
Square Footage 1,448 sqft
Price per Sqft $276
Subdivision Deer Creek
MLS Listing ID 3938368
Sold Date 05/04/23
Style Ranch
Bedrooms 3
Full Baths 2
Abv Grd Liv Area 1,448
Year Built 1994
Lot Size 1.060 Acres
Acres 1.06
Lot Dimensions 170x270x170x273.53
Property Sub-Type Single Family Residence
Property Description
**The price per SQ FT does not include the construction of the 24 x 40 garage. This is not your "A typical" meticulously maintained and move-in ready 3 bedroom, 2 bath home. Kitchen features include all Whirlpool appliances with a french 4-door refrigerator, smooth top self-cleaning range, OTR microwave, dishwasher and disposal. Within the past 4 years it has been updated with french door refrigerator, foundation vents, gutters and downspouts, roof, garage door and opener, 5' high chain link fencing for your fur babies, 12' x 38' concrete patio with covered and wired awning with gutters and a spot for your hot tub that is already wired. The heat pump is only 3 yrs old. Now to the unique features of this listing..... an INCREDIBLE 24' x 40' 3-bay shop built tall enough for a lift (or two), through the wall heat pump for heat and air, overhead storage, wired for a compressor and air line already run. This shop can't be duplicated for 100k. Conv to Hickory, Statesville & Stv Airport
Location
State NC
County Catawba
Zoning R-1
Rooms
Guest Accommodations None
Main Level Bedrooms 3
Interior
Interior Features Attic Stairs Pulldown, Cable Prewire, Open Floorplan, Pantry
Heating Heat Pump
Cooling Ceiling Fan(s), Heat Pump
Flooring Tile, Wood
Fireplace false
Appliance Dishwasher, Disposal, Electric Range, Electric Water Heater, ENERGY STAR Qualified Refrigerator, Microwave, Plumbed For Ice Maker, Self Cleaning Oven
Laundry Electric Dryer Hookup, Laundry Closet, Main Level, Other - See Remarks
Exterior
Garage Spaces 2.0
Fence Fenced
Utilities Available Cable Available
Roof Type Shingle
Street Surface Asphalt, Gravel, Paved
Accessibility Two or More Access Exits, Door Width 32 Inches or More, Hall Width 36 Inches or More, No Interior Steps, Ramp(s)-Main Level
Porch Covered, Front Porch, Patio
Garage true
Building
Lot Description Cleared, Paved
Foundation Crawl Space, Other - See Remarks
Sewer Septic Installed
Water Well
Architectural Style Ranch
Level or Stories One
Structure Type Vinyl
New Construction false
Schools
Elementary Schools Claremont
Middle Schools River Bend
High Schools Bunker Hill
Others
Senior Community false
Restrictions Manufactured Home Not Allowed,Square Feet,Subdivision
Acceptable Financing Cash, Conventional, FHA, USDA Loan, VA Loan
Listing Terms Cash, Conventional, FHA, USDA Loan, VA Loan
Special Listing Condition None
Read Less
Want to know what your home might be worth? Contact us for a FREE valuation!

Our team is ready to help you sell your home for the highest possible price ASAP
© 2025 Listings courtesy of Canopy MLS as distributed by MLS GRID. All Rights Reserved.
Bought with Shannon Anderson • Call It Closed International Inc







