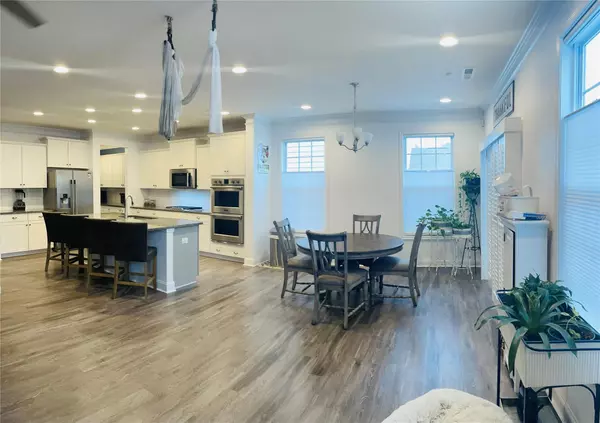$535,000
$537,000
0.4%For more information regarding the value of a property, please contact us for a free consultation.
126 W Americana DR Mooresville, NC 28115
4 Beds
3 Baths
3,113 SqFt
Key Details
Sold Price $535,000
Property Type Single Family Home
Sub Type Single Family Residence
Listing Status Sold
Purchase Type For Sale
Square Footage 3,113 sqft
Price per Sqft $171
Subdivision Meadows At Coddle Creek
MLS Listing ID 4003089
Sold Date 05/04/23
Style Transitional
Bedrooms 4
Full Baths 3
Construction Status Completed
HOA Fees $62/ann
HOA Y/N 1
Abv Grd Liv Area 3,113
Year Built 2019
Lot Size 6,969 Sqft
Acres 0.16
Property Description
Let's talk QUALITY! This home has it all. UPGRADES to include Whole home triple water filter, Tankless gas water heater, Fenced backyard, extended rear patio, Concrete side walkway leading to back patio, extended width driveway, Soft close cabinets & drawers, Family bath upgraded to glass walk-in shower, Whole house alarm system, Luxury waterproof vinyl flooring that extends into 1st floor bedroom, Upgraded 5 burner gas range, Butlers pantry, Oversized kitchen pantry, ceiling mounted storage in garage, under stairs storage, Every window has custom top down/bottom down shades. Bedrooms have black out feature, Custom dual pane vinyl shutters on kitchen slider. Swing Brackets in down stairs living room & upstairs office. Home is also Hard wired for network. Work from home with no issues. Open concept kitchen & Living. Primary with a sitting room. Ceiling fans in ALL rooms. Refrigerator with ice maker. Community features a POOL & PLAYGROUND. Kid Friendly! Level backyard. Bring your offers!
Location
State NC
County Iredell
Zoning RLI
Rooms
Main Level Bedrooms 1
Interior
Interior Features Attic Stairs Pulldown, Garden Tub, Kitchen Island, Open Floorplan, Pantry, Storage, Tray Ceiling(s), Walk-In Closet(s), Walk-In Pantry
Heating Heat Pump
Cooling Ceiling Fan(s), Heat Pump
Flooring Carpet, Vinyl
Fireplaces Type Family Room, Gas Log, Gas Vented
Fireplace true
Appliance Dishwasher, Disposal, Double Oven, Exhaust Fan, Exhaust Hood, Filtration System, Gas Cooktop, Gas Oven, Gas Range, Gas Water Heater, Microwave, Plumbed For Ice Maker, Refrigerator, Tankless Water Heater
Exterior
Garage Spaces 2.0
Fence Back Yard, Fenced
Community Features Cabana, Outdoor Pool, Playground, Sidewalks, Street Lights, Walking Trails
Utilities Available Cable Connected, Electricity Connected, Fiber Optics, Gas, Wired Internet Available
Roof Type Shingle
Garage true
Building
Lot Description Cleared, Level
Foundation Slab
Builder Name Dr Horton
Sewer Public Sewer
Water City
Architectural Style Transitional
Level or Stories Two
Structure Type Fiber Cement, Stone Veneer
New Construction false
Construction Status Completed
Schools
Elementary Schools Unspecified
Middle Schools Unspecified
High Schools Unspecified
Others
HOA Name Cusick Management Company
Senior Community false
Acceptable Financing Cash, Conventional, FHA, VA Loan
Listing Terms Cash, Conventional, FHA, VA Loan
Special Listing Condition None
Read Less
Want to know what your home might be worth? Contact us for a FREE valuation!

Our team is ready to help you sell your home for the highest possible price ASAP
© 2024 Listings courtesy of Canopy MLS as distributed by MLS GRID. All Rights Reserved.
Bought with Gary McCoy • Keller Williams South Park








