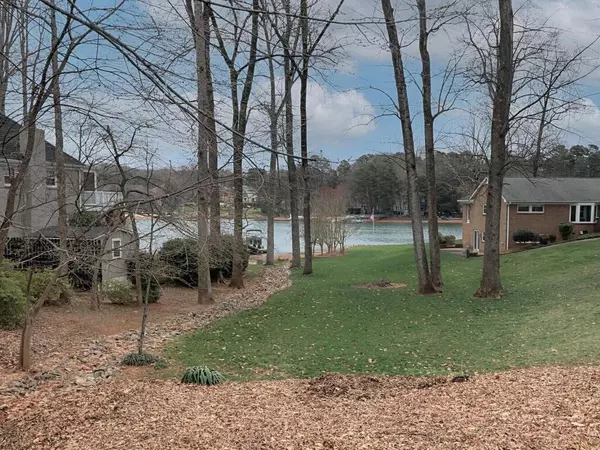$585,000
$600,000
2.5%For more information regarding the value of a property, please contact us for a free consultation.
178 Woodstream CIR Mooresville, NC 28117
3 Beds
3 Baths
2,507 SqFt
Key Details
Sold Price $585,000
Property Type Single Family Home
Sub Type Single Family Residence
Listing Status Sold
Purchase Type For Sale
Square Footage 2,507 sqft
Price per Sqft $233
Subdivision Norman Woods
MLS Listing ID 4004678
Sold Date 05/01/23
Style Cape Cod
Bedrooms 3
Full Baths 2
Half Baths 1
Abv Grd Liv Area 2,507
Year Built 1990
Lot Size 0.740 Acres
Acres 0.74
Lot Dimensions 156F'x179'x194'x170'
Property Description
This Cape Cod lake view home was custom-built for the original owner who has meticulously maintained it through the years. When you enter the foyer you will feel the love! To the left is a huge dining or flex room with views of Lake Norman. The spacious updated kitchen has white cabinets, granite serving counter, breakfast bar, newer appliances, wine rack, and built-desk perfect for bill paying and recipes. The breakfast area is used as a sitting room with access to the deck. The living room is ideal for entertaining with a wall of glass doors that open to the back deck, a wood-burning fireplace with gas starter bordered by built-in shelving, and a closet wet bar. The primary bedroom on main features 2 walk-in closets and an updated bathroom with tile shower. Upstairs find 2 bedrooms, an office, a nice loft/landing area, full bath, and 2 attics. Breezeway, workshop, oversized garage. NEW: main level heat pump 2023, glass doors 2020, windows 2017, roof 2012. No HOA fees! Rare find!
Location
State NC
County Iredell
Zoning R20
Body of Water Lake Norman
Rooms
Main Level Bedrooms 1
Interior
Interior Features Attic Other, Attic Walk In, Breakfast Bar, Built-in Features, Cable Prewire, Drop Zone, Entrance Foyer, Open Floorplan, Pantry, Split Bedroom, Storage, Walk-In Closet(s)
Heating Central, Heat Pump
Cooling Ceiling Fan(s), Central Air
Flooring Carpet, Tile, Vinyl, Wood
Fireplaces Type Gas Starter, Living Room, Propane, Wood Burning
Fireplace true
Appliance Dishwasher, Disposal, Electric Range, Exhaust Fan, Plumbed For Ice Maker, Refrigerator, Self Cleaning Oven
Exterior
Garage Spaces 2.0
Utilities Available Cable Available, Electricity Connected
View Water, Year Round
Roof Type Shingle
Garage true
Building
Lot Description Wooded, Views
Foundation Crawl Space
Builder Name Custom
Sewer Septic Installed
Water Well
Architectural Style Cape Cod
Level or Stories One and One Half
Structure Type Vinyl
New Construction false
Schools
Elementary Schools Woodland Heights
Middle Schools Woodland Heights
High Schools Lake Norman
Others
Senior Community false
Restrictions Deed,Use
Acceptable Financing Cash, Conventional, VA Loan
Listing Terms Cash, Conventional, VA Loan
Special Listing Condition None
Read Less
Want to know what your home might be worth? Contact us for a FREE valuation!

Our team is ready to help you sell your home for the highest possible price ASAP
© 2024 Listings courtesy of Canopy MLS as distributed by MLS GRID. All Rights Reserved.
Bought with Mary Lib Richards • Keller Williams Lake Norman








