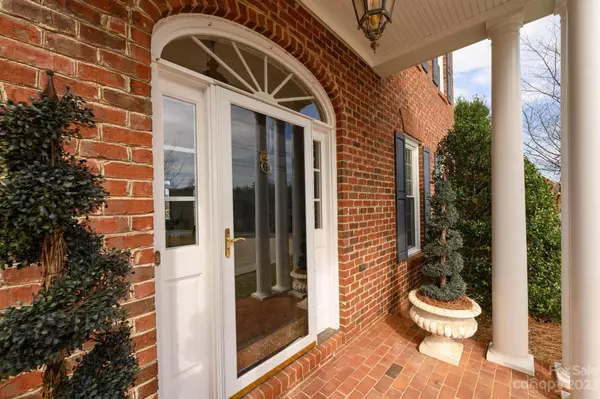$1,270,000
$1,390,000
8.6%For more information regarding the value of a property, please contact us for a free consultation.
270 44th Avenue CIR NW Hickory, NC 28601
6 Beds
6 Baths
5,787 SqFt
Key Details
Sold Price $1,270,000
Property Type Single Family Home
Sub Type Single Family Residence
Listing Status Sold
Purchase Type For Sale
Square Footage 5,787 sqft
Price per Sqft $219
Subdivision Moores Ferry
MLS Listing ID 4005734
Sold Date 04/27/23
Bedrooms 6
Full Baths 4
Half Baths 2
HOA Fees $59/mo
HOA Y/N 1
Abv Grd Liv Area 4,524
Year Built 1992
Lot Size 0.490 Acres
Acres 0.49
Property Description
Moores Ferry Waterfront gated community "Hickory Riviera on Lake Hickory" w/ classical southern colonial architecrual features, stately columns w/ expansive sweeping main channel lake views. Foyer boasting grand Georgian staircase, library, formal dining, soaring ceiling height, continuous open floor plan throughout coffered ceilings, moldings, bold arches, hardwood, lrg great room, FP, book shelves, wall of french doors opening onto columned patio-ideal for entertaining w/ sunsets & boating, gourmet chef's eat in dream kitchen, viking appliances, main level en-suite, lrg bath, steamer shower for two, double dressing vanity, beautiful Lake views. . 4 bedrooms upper level, lower level living w/kit, bedroom. bath, rec room w/ fp opens onto patio. 3 car lrg garage/side driveway. Walk-way to floating dock, deck, lifts, fenced back yard. Amenities: Club house, pool, boat slips (sale only) Close to downtown Hickory, schools, shopping, medical, parks. Truly one of finest neighborhoods.
Location
State NC
County Catawba
Zoning R-2
Body of Water Lake Hickory
Rooms
Basement Basement Garage Door, Partially Finished, Sump Pump, Walk-Out Access
Main Level Bedrooms 1
Interior
Interior Features Attic Walk In, Kitchen Island, Pantry, Walk-In Closet(s)
Heating Forced Air
Cooling Central Air
Flooring Carpet, Tile, Wood
Fireplaces Type Gas, Great Room, Recreation Room
Fireplace true
Appliance Dishwasher, Gas Cooktop, Microwave, Wall Oven
Laundry Laundry Room
Exterior
Exterior Feature Dock
Garage Spaces 3.0
Fence Back Yard, Fenced
Community Features Clubhouse, Outdoor Pool, Street Lights
Utilities Available Gas
Waterfront Description Other - See Remarks
View Water
Street Surface Concrete,Paved
Porch Covered
Garage true
Building
Lot Description Waterfront
Foundation Basement, None
Sewer Public Sewer
Water City
Level or Stories Two
Structure Type Brick Full,Other - See Remarks
New Construction false
Schools
Elementary Schools Jenkins
Middle Schools Northview
High Schools Hickory
Others
HOA Name MOORE'S FERRY OWNERS ASSOCIATION
Senior Community false
Special Listing Condition None
Read Less
Want to know what your home might be worth? Contact us for a FREE valuation!

Our team is ready to help you sell your home for the highest possible price ASAP
© 2025 Listings courtesy of Canopy MLS as distributed by MLS GRID. All Rights Reserved.
Bought with Robbin Osborne • Osborne Real Estate Group LLC







