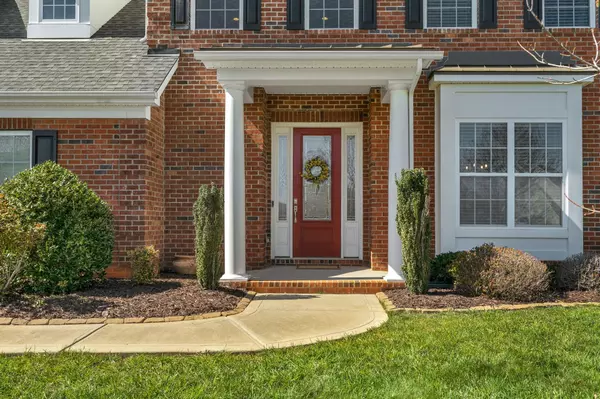$759,000
$749,000
1.3%For more information regarding the value of a property, please contact us for a free consultation.
1027 Oleander LN Waxhaw, NC 28173
6 Beds
4 Baths
3,526 SqFt
Key Details
Sold Price $759,000
Property Type Single Family Home
Sub Type Single Family Residence
Listing Status Sold
Purchase Type For Sale
Square Footage 3,526 sqft
Price per Sqft $215
Subdivision Weddington Trace
MLS Listing ID 3937131
Sold Date 04/28/23
Style Transitional
Bedrooms 6
Full Baths 4
Construction Status Completed
HOA Fees $106/qua
HOA Y/N 1
Abv Grd Liv Area 3,526
Year Built 2013
Lot Size 0.350 Acres
Acres 0.35
Property Description
Top Rated Cuthbertson Schools & Highly desired Neighborhood! This beautiful home boasts 6 bds/4 bths/2 car garage & back patio screened porch. Open Concept fabulous for every day living & entertaining! Stunning 2-story foyer w a princess balcony staircase, 10' ceilings, 9ft interior doors on main, hardwoods on main. Gourmet Chef's kitchen w oversized island, gas cooktop, SS appliances, butlers pantry, walk in pantry & separate dining area. Great room w gas fireplace, Elegant DR w tray ceiling, guest suite w private bath & WIC, Mud room w Drop Zone. Retreat upstairs to a generous primary ensuite w tray ceiling, large ensuite bath w separate vanities, large walk in shower, soaking tub & large walk in closet. Jack and Jill bedrooms share one full bath & additional secondary bdrm w private bath on upper level & laundry. (bdrm 6/large bonus) Amenities: Jr. Olympic Pool, Splash Pool, Pond w Dock, Walking Trails, Tennis Courts & Basketball & Pickleball Court. Low Union County Taxes.
Location
State NC
County Union
Zoning AJ)
Rooms
Main Level Bedrooms 1
Interior
Interior Features Attic Stairs Pulldown, Cable Prewire, Drop Zone, Entrance Foyer, Garden Tub, Kitchen Island, Open Floorplan, Pantry, Tray Ceiling(s), Walk-In Closet(s), Walk-In Pantry
Heating Forced Air
Cooling Central Air
Flooring Carpet, Hardwood, Tile
Fireplaces Type Gas Log, Great Room
Appliance Convection Oven, Dishwasher, Disposal, Exhaust Fan, Gas Cooktop, Microwave, Refrigerator, Wall Oven
Exterior
Exterior Feature In-Ground Irrigation
Garage Spaces 2.0
Community Features Clubhouse, Game Court, Outdoor Pool, Pond, Sidewalks, Street Lights, Tennis Court(s), Walking Trails
Utilities Available Cable Available
Roof Type Shingle
Parking Type Driveway, Attached Garage, Garage Door Opener, Garage Faces Side
Garage true
Building
Lot Description Level, Wooded
Foundation Slab
Sewer County Sewer
Water County Water
Architectural Style Transitional
Level or Stories Two
Structure Type Brick Partial, Hardboard Siding
New Construction false
Construction Status Completed
Schools
Elementary Schools New Town
Middle Schools Cuthbertson
High Schools Cuthbertson
Others
HOA Name Henderson Properties
Senior Community false
Restrictions Architectural Review
Acceptable Financing Cash, Conventional, VA Loan
Listing Terms Cash, Conventional, VA Loan
Special Listing Condition None
Read Less
Want to know what your home might be worth? Contact us for a FREE valuation!

Our team is ready to help you sell your home for the highest possible price ASAP
© 2024 Listings courtesy of Canopy MLS as distributed by MLS GRID. All Rights Reserved.
Bought with Trevor Taefi • RE/MAX Executive








