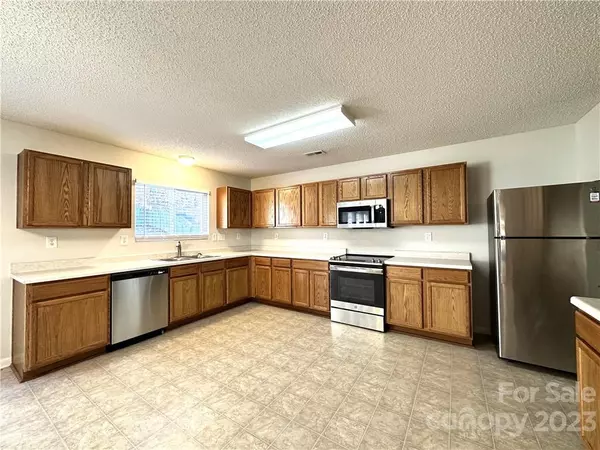$365,000
$349,900
4.3%For more information regarding the value of a property, please contact us for a free consultation.
14022 Pinyon Pine LN Charlotte, NC 28215
4 Beds
3 Baths
2,230 SqFt
Key Details
Sold Price $365,000
Property Type Single Family Home
Sub Type Single Family Residence
Listing Status Sold
Purchase Type For Sale
Square Footage 2,230 sqft
Price per Sqft $163
Subdivision Kingstree
MLS Listing ID 3930993
Sold Date 04/26/23
Style Traditional
Bedrooms 4
Full Baths 2
Half Baths 1
HOA Fees $42/qua
HOA Y/N 1
Abv Grd Liv Area 2,230
Year Built 2005
Lot Size 7,840 Sqft
Acres 0.18
Lot Dimensions 49x136x74x127
Property Description
More livability and value! This home has many updates and is in move-in-ready condition. As you enter this home, the ample, comfortable living room/flex space offers infinite adaptability to any decor or color scheme. Need room to S P R E A D O U T in the kitchen? Meal preparation is a breeze with all the cabinet space and counter space. Stainless appliances with oak cabinets make this a real showplace! The informal dining area opens to an attractive patio for outdoor entertainment. Large great from where everyone can "Live A Little." Upstairs you find four airy bedrooms that induce restful slumber. The primary bedroom has a large closet and ensuite bathroom. The three other bedrooms are grouped around the second bathroom. Nice size backyard with a privacy fence is perfect for our four-legged friends or entertaining in privacy. Two car garage has a service door and opener. Ideal opportunity for a perfect home!
Location
State NC
County Mecklenburg
Zoning Res
Interior
Interior Features Attic Stairs Pulldown, Garden Tub, Open Floorplan, Pantry
Heating Forced Air, Natural Gas
Cooling Ceiling Fan(s), Central Air
Flooring Carpet, Laminate, Vinyl
Fireplace false
Appliance Dishwasher, Electric Range, Gas Water Heater, Microwave, Plumbed For Ice Maker, Refrigerator
Exterior
Garage Spaces 2.0
Fence Fenced
Community Features Outdoor Pool, Playground, Sidewalks, Street Lights
Roof Type Composition
Garage true
Building
Foundation Slab
Sewer Public Sewer
Water City
Architectural Style Traditional
Level or Stories Two
Structure Type Stone, Vinyl
New Construction false
Schools
Elementary Schools Reedy Creek
Middle Schools Northridge
High Schools Rocky River
Others
HOA Name AMG
Senior Community false
Restrictions Other - See Remarks
Acceptable Financing Cash, Conventional
Listing Terms Cash, Conventional
Special Listing Condition None
Read Less
Want to know what your home might be worth? Contact us for a FREE valuation!

Our team is ready to help you sell your home for the highest possible price ASAP
© 2024 Listings courtesy of Canopy MLS as distributed by MLS GRID. All Rights Reserved.
Bought with Greg Martin • MartinGroup Properties Inc








