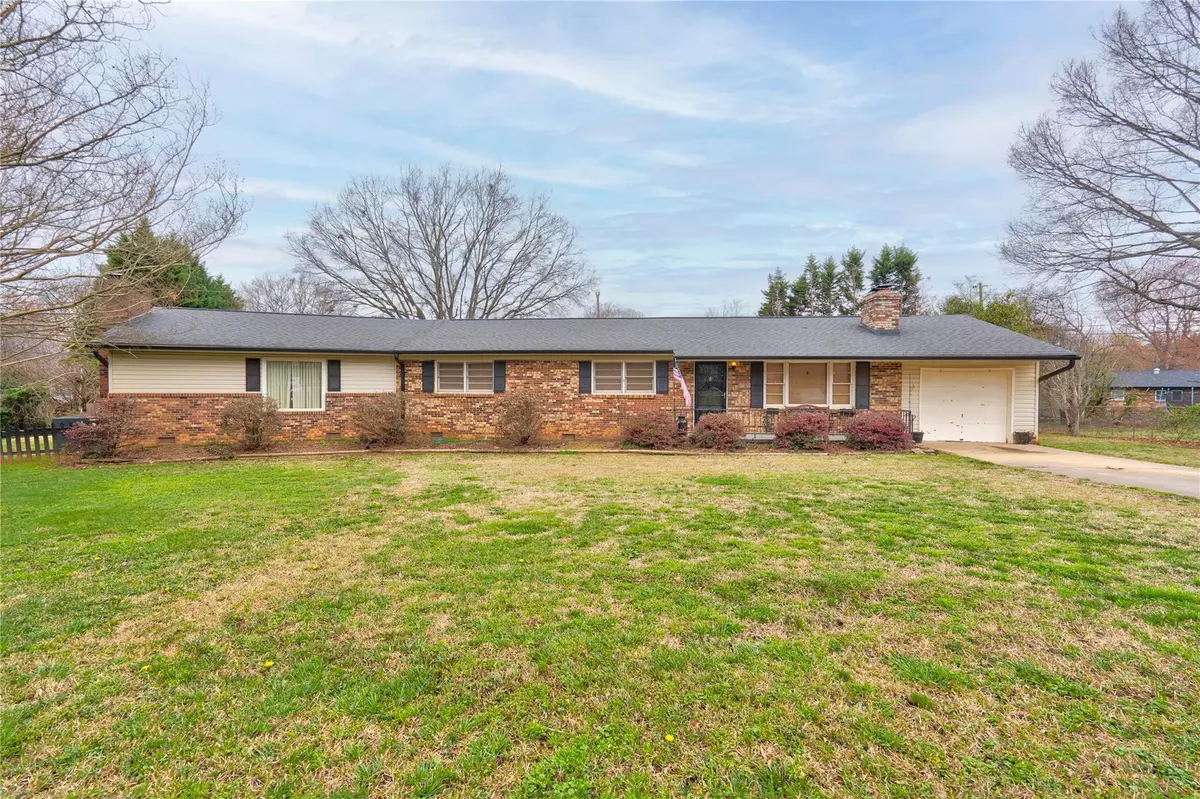$258,000
$263,000
1.9%For more information regarding the value of a property, please contact us for a free consultation.
4209 Glenbriar DR Gastonia, NC 28056
3 Beds
3 Baths
2,267 SqFt
Key Details
Sold Price $258,000
Property Type Single Family Home
Sub Type Single Family Residence
Listing Status Sold
Purchase Type For Sale
Square Footage 2,267 sqft
Price per Sqft $113
Subdivision Fox Run
MLS Listing ID 4005749
Sold Date 04/25/23
Style Ranch
Bedrooms 3
Full Baths 2
Half Baths 1
Abv Grd Liv Area 2,267
Year Built 1973
Lot Size 0.440 Acres
Acres 0.44
Property Sub-Type Single Family Residence
Property Description
A little TLC is all this home needs to make it the perfect place to call home. Located in a quiet cul-de-sac this potentially 4 bedroom brick ranch style home has plenty of space to accommodate your needs, along with a fenced in backyard, and an inground pool. Walk through the front door into an open floor plan that features a wood burning fireplace, dining room, kitchen with appliances that will convey, as well as crown molding. Off the dining room you'll find a sunroom thats currently being used as a bedroom that leads out to the fenced in yard. The bedrooms are spacious, and the master bedroom and bathroom is full of endless possibilities. This one is priced UNDER tax value so schedule your showing today because I can guarantee it won't be around long. Home will be sold as is.
Location
State NC
County Gaston
Zoning R1
Rooms
Main Level Bedrooms 3
Interior
Interior Features Breakfast Bar, Garden Tub, Open Floorplan, Storage
Heating Heat Pump
Cooling Central Air
Flooring Carpet, Laminate, Linoleum
Fireplaces Type Living Room, Primary Bedroom, Wood Burning
Fireplace true
Appliance Dishwasher, Electric Range, Refrigerator
Laundry In Hall, Inside, Other - See Remarks
Exterior
Exterior Feature In Ground Pool
Garage Spaces 1.0
Fence Back Yard, Fenced
Utilities Available Cable Available, Cable Connected, Satellite Internet Available
Roof Type Shingle
Street Surface Concrete, Paved
Garage true
Building
Lot Description Cul-De-Sac, Level
Foundation Crawl Space
Sewer Septic Installed
Water Community Well
Architectural Style Ranch
Level or Stories One
Structure Type Brick Partial, Vinyl
New Construction false
Schools
Elementary Schools Unspecified
Middle Schools Unspecified
High Schools Unspecified
Others
Senior Community false
Restrictions No Representation
Acceptable Financing Cash, Conventional
Listing Terms Cash, Conventional
Special Listing Condition None
Read Less
Want to know what your home might be worth? Contact us for a FREE valuation!

Our team is ready to help you sell your home for the highest possible price ASAP
© 2025 Listings courtesy of Canopy MLS as distributed by MLS GRID. All Rights Reserved.
Bought with Moises Vasquez • ERA Live Moore







