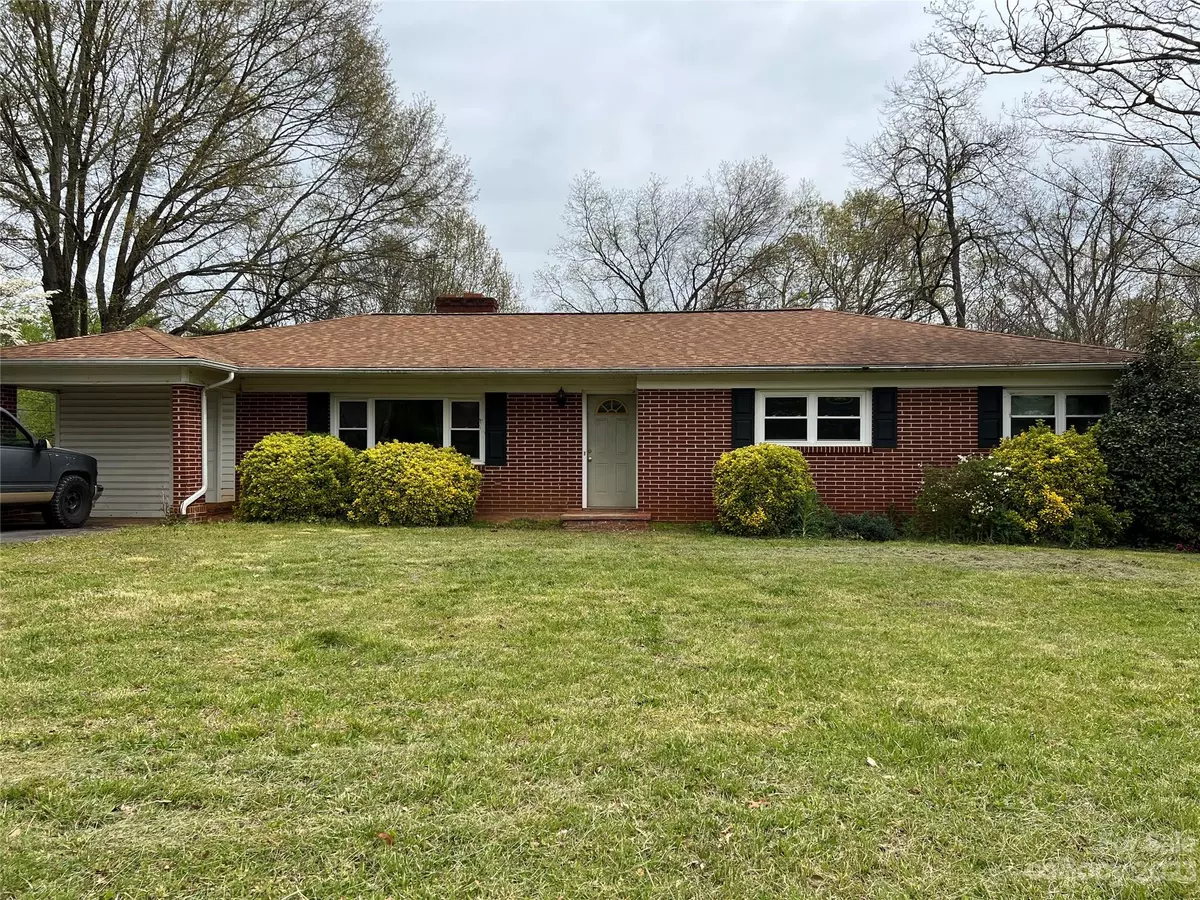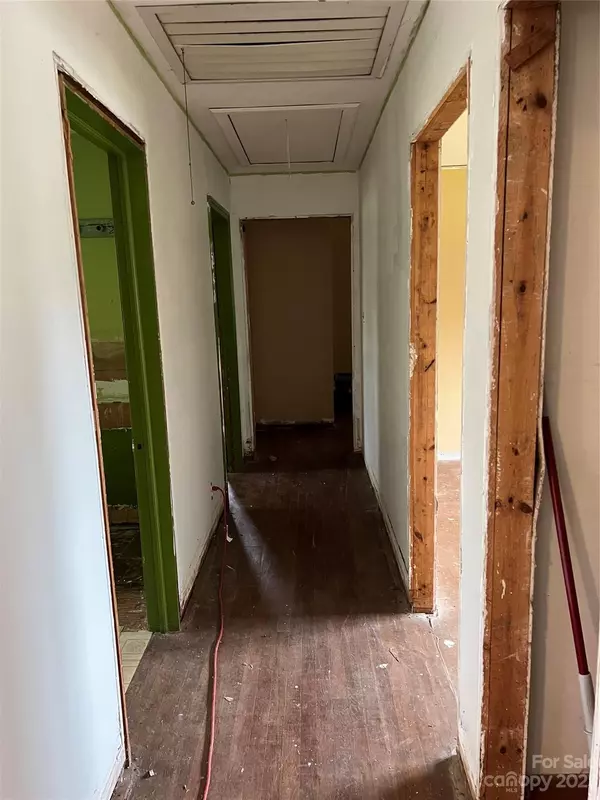$120,000
$119,900
0.1%For more information regarding the value of a property, please contact us for a free consultation.
1229 12th Street DR SW Hickory, NC 28602
3 Beds
1 Bath
1,439 SqFt
Key Details
Sold Price $120,000
Property Type Single Family Home
Sub Type Single Family Residence
Listing Status Sold
Purchase Type For Sale
Square Footage 1,439 sqft
Price per Sqft $83
Subdivision Royal Oaks
MLS Listing ID 4013901
Sold Date 04/21/23
Style Ranch
Bedrooms 3
Full Baths 1
Abv Grd Liv Area 1,439
Year Built 1958
Lot Size 0.690 Acres
Acres 0.69
Property Sub-Type Single Family Residence
Property Description
CALLING OUT ALL INVESTORS, FLIPPERS, FIXER UPPERS! This home has potential for anyone who brings design ideas. 3 bedroom / 1 Bath, Situated on a dead end street, has a functional floor plan and sits on a large lot. Includes a front Livingroom w/ fire place, newly installed windows throughout, Roof is approx 8 years old, insulation has been added and the new kitchen cabinets are included, they just have not been installed. Conveniently located near HWY's 321, 40 and 70. Home is 1439 sq ft heated and 154 sq ft unheated upstairs. Basement is 1304 sq ft, unfinished and unheated. This home has lots of potential and is a must see. SELLING AS IS NO WARRANTY! Porch is enclosed to create additional living area and can be opened back up for carport or garage. Also, in the back of the home, leading into the basement a garage opening has been enclosed and could be opened for a possible space for lawn equipment. Home next door @ 1225 12th Street Drive SW, just sold in February for $275,000.
Location
State NC
County Catawba
Zoning Hickory
Rooms
Basement Storage Space, Unfinished
Main Level Bedrooms 3
Interior
Interior Features None
Heating Heat Pump
Cooling Central Air, Heat Pump
Fireplaces Type Family Room
Fireplace true
Appliance Dishwasher, Electric Range
Laundry In Basement, None
Exterior
Fence Back Yard
Community Features Other
Utilities Available Electricity Connected
Waterfront Description None
Roof Type Shingle
Street Surface Concrete,Paved
Porch Deck
Garage false
Building
Lot Description Wooded
Foundation Basement
Sewer Public Sewer
Water City
Architectural Style Ranch
Level or Stories One
Structure Type Brick Partial,Vinyl
New Construction false
Schools
Elementary Schools Unspecified
Middle Schools Unspecified
High Schools Unspecified
Others
Senior Community false
Acceptable Financing Cash, FHA 203(K)
Listing Terms Cash, FHA 203(K)
Special Listing Condition None
Read Less
Want to know what your home might be worth? Contact us for a FREE valuation!

Our team is ready to help you sell your home for the highest possible price ASAP
© 2025 Listings courtesy of Canopy MLS as distributed by MLS GRID. All Rights Reserved.
Bought with Bruce Juengst • Keller Williams Unified







