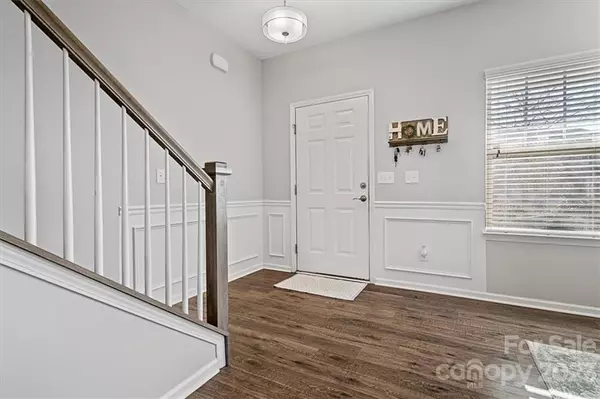$425,000
$425,000
For more information regarding the value of a property, please contact us for a free consultation.
1222 Brooksland PL Waxhaw, NC 28173
3 Beds
3 Baths
2,142 SqFt
Key Details
Sold Price $425,000
Property Type Single Family Home
Sub Type Single Family Residence
Listing Status Sold
Purchase Type For Sale
Square Footage 2,142 sqft
Price per Sqft $198
Subdivision Greenbrier
MLS Listing ID 3937028
Sold Date 04/20/23
Style Arts and Crafts
Bedrooms 3
Full Baths 2
Half Baths 1
Construction Status Completed
HOA Fees $62/ann
HOA Y/N 1
Abv Grd Liv Area 2,142
Year Built 2018
Lot Size 0.270 Acres
Acres 0.27
Property Description
ONLY COUNTY TAXES! Upgraded Hardiplank exterior! Open plan with Owner's Suite on main level. Beautiful Kitchen with huge island & seating for 4, plus large casual dining area. Family room with access to patio and large rear yard for those great BBQ gatherings! Large private Owner's suite and bath on MAIN, dual sink vanity, granite, garden tub, separate shower, private water closet and large walk-in closet, too! Conveniently located main level laundry. Second level features two additional bedrooms one with walk-in closet, open loft/bonus room that builder had an option for another bedroom-just add closet! Large secondary bath with dual sink vanity. PLUS-approx. additional 300sf of unfinished walk-in space for future expansion. Maybe another bonus room or bedroom-you decide! Great location, convenient to Villages of Wesley Chapel, Mineral Springs, Historic downtown Waxhaw, MORE! Community pool, social committee with many year-round events.
Location
State NC
County Union
Zoning Res
Rooms
Main Level Bedrooms 1
Interior
Interior Features Attic Other, Attic Stairs Pulldown, Cable Prewire, Entrance Foyer, Garden Tub, Kitchen Island, Open Floorplan, Pantry, Walk-In Closet(s)
Heating Forced Air, Natural Gas
Cooling Ceiling Fan(s), Central Air
Flooring Carpet, Laminate, Tile, Vinyl
Appliance Dishwasher, Disposal, Electric Range, Electric Water Heater, Exhaust Fan, Microwave, Plumbed For Ice Maker
Exterior
Garage Spaces 2.0
Community Features Outdoor Pool, Sidewalks
Utilities Available Cable Available
Roof Type Shingle
Garage true
Building
Lot Description Cleared, Level
Foundation Slab
Builder Name True
Sewer County Sewer
Water County Water
Architectural Style Arts and Crafts
Level or Stories Two
Structure Type Fiber Cement
New Construction false
Construction Status Completed
Schools
Elementary Schools Western Union
Middle Schools Parkwood
High Schools Parkwood
Others
HOA Name Braesael Managment
Senior Community false
Acceptable Financing Cash, Conventional
Listing Terms Cash, Conventional
Special Listing Condition None
Read Less
Want to know what your home might be worth? Contact us for a FREE valuation!

Our team is ready to help you sell your home for the highest possible price ASAP
© 2024 Listings courtesy of Canopy MLS as distributed by MLS GRID. All Rights Reserved.
Bought with Melissa Howe • NextHome Paramount








