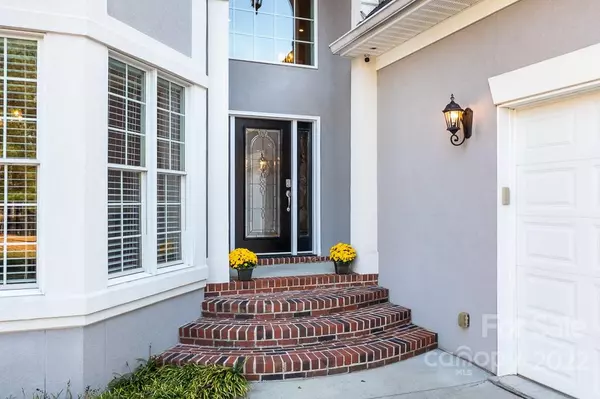$730,000
$755,000
3.3%For more information regarding the value of a property, please contact us for a free consultation.
1648 Verdict Ridge DR Denver, NC 28037
4 Beds
4 Baths
3,573 SqFt
Key Details
Sold Price $730,000
Property Type Single Family Home
Sub Type Single Family Residence
Listing Status Sold
Purchase Type For Sale
Square Footage 3,573 sqft
Price per Sqft $204
Subdivision Verdict Ridge
MLS Listing ID 3921347
Sold Date 04/20/23
Style Transitional
Bedrooms 4
Full Baths 3
Half Baths 1
HOA Fees $34/ann
HOA Y/N 1
Abv Grd Liv Area 3,573
Year Built 2005
Lot Size 0.330 Acres
Acres 0.33
Property Description
Immaculate custom, full brick home with stucco accents located in beautiful Verdict Ridge. Quietly positioned on the par 3, 8th hole.. where you can see from the tee to the green. Great place to watch golfers. Beautiful windows flood this home with natural light. Open floorplan inside which expands outdoors to a large deck overlooking the golf course. The deck is the perfect outdoor entertaining space & golf watching viewpoint. Main level primary suite. Primary suite has his and her separate closets, and direct access to laundry room.What a convenience! Upstairs are 3 additional bedrooms, 2 full baths & a beautiful bonus room.. Very spacious bedrooms! This home has beautiful moldings,ceilings and other custom touches.The basement level is unfinished & ready for your vision. It is also wired & plumbed for bath. Enlarge your living space. All new HVAC system inn 2021. Covered outdoor patio/terrace for more outdoor entertaining area. Just doesn't get much better. A golfers paradise
Location
State NC
County Lincoln
Zoning PD-R
Rooms
Main Level Bedrooms 1
Interior
Interior Features Attic Other, Attic Walk In, Garden Tub, Split Bedroom, Tray Ceiling(s), Vaulted Ceiling(s), Walk-In Closet(s)
Heating Forced Air, Natural Gas, Zoned
Cooling Central Air, Zoned
Flooring Carpet, Tile, Wood
Fireplaces Type Gas Log, Gas Unvented, Great Room
Fireplace true
Appliance Dishwasher, Gas Cooktop, Gas Water Heater
Exterior
Exterior Feature In-Ground Irrigation
Garage Spaces 2.0
Community Features Clubhouse, Fitness Center, Golf, Outdoor Pool, Playground, Tennis Court(s), Walking Trails
View Golf Course, Long Range
Roof Type Shingle, Fiberglass
Parking Type Attached Garage
Garage true
Building
Lot Description On Golf Course
Foundation Basement
Sewer County Sewer
Water County Water
Architectural Style Transitional
Level or Stories Two
Structure Type Brick Full
New Construction false
Schools
Elementary Schools St. James
Middle Schools East Lincoln
High Schools East Lincoln
Others
HOA Name Henderson Property Management
Senior Community false
Restrictions Architectural Review
Acceptable Financing Cash, Conventional
Listing Terms Cash, Conventional
Special Listing Condition None
Read Less
Want to know what your home might be worth? Contact us for a FREE valuation!

Our team is ready to help you sell your home for the highest possible price ASAP
© 2024 Listings courtesy of Canopy MLS as distributed by MLS GRID. All Rights Reserved.
Bought with Lloydie Ginyard • Call It Closed International Inc








