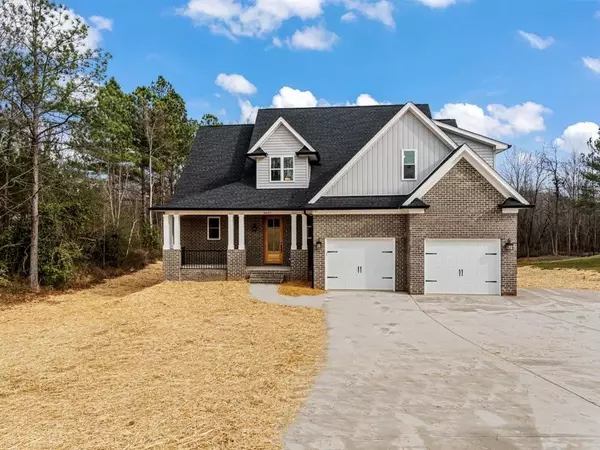$670,000
$674,999
0.7%For more information regarding the value of a property, please contact us for a free consultation.
6657 Pine Ridge DR Denver, NC 28037
4 Beds
4 Baths
2,693 SqFt
Key Details
Sold Price $670,000
Property Type Single Family Home
Sub Type Single Family Residence
Listing Status Sold
Purchase Type For Sale
Square Footage 2,693 sqft
Price per Sqft $248
MLS Listing ID 4002308
Sold Date 04/17/23
Bedrooms 4
Full Baths 3
Half Baths 1
Construction Status Completed
Abv Grd Liv Area 2,693
Year Built 2022
Lot Size 0.591 Acres
Acres 0.591
Lot Dimensions 105x240x105x245
Property Description
New Price and Move In Ready Now! Primary Bedroom on Main Floor and Second Primary Suite on Second floor! A brand new home built with pride by JB Construction that is sure to impress you the moment you walk through the front door, featuring real hardwood flooring, with nicely upgraded carpet in the secondary bedrooms, white cabinetry with Shaker style doors and elegant hardware, to the gray kitchen island with with granite on all counter surfaces, LED lighting, stick framed construction with no space limiting trusses in the attic, and a rocking chair front porch and a large screen porch on the back of the home, located across the street from Rock Springs Nature Park featuring walking trails and playground amenities and more, located just minutes from downtown Denver, and just a few minutes drive to the new Sherrills Ford shopping area with restaurants and easy access on Hwy 150 into Mooresville and Lincolnton areas, and close access to Hwy 16 into Charlotte or Hickory areas!
Location
State NC
County Lincoln
Zoning R-SF
Rooms
Main Level Bedrooms 1
Interior
Interior Features Attic Walk In, Breakfast Bar, Drop Zone, Entrance Foyer, Garden Tub, Kitchen Island, Pantry, Tray Ceiling(s), Walk-In Closet(s), Walk-In Pantry
Heating Heat Pump
Cooling Central Air, Heat Pump, Zoned
Flooring Carpet, Tile, Wood
Fireplaces Type Living Room
Fireplace true
Appliance Disposal, Electric Range, Electric Water Heater, Microwave, Plumbed For Ice Maker, Refrigerator
Exterior
Garage Spaces 2.0
Roof Type Composition, Wood
Parking Type Driveway, Attached Garage
Garage true
Building
Lot Description Open Lot, Sloped
Foundation Crawl Space, Other - See Remarks
Builder Name JB Construction & Remodeling
Sewer County Sewer
Water County Water
Level or Stories One and One Half
Structure Type Brick Full, Vinyl
New Construction true
Construction Status Completed
Schools
Elementary Schools Rock Springs
Middle Schools North Lincoln
High Schools North Lincoln
Others
Senior Community false
Restrictions Deed
Acceptable Financing Cash, Conventional, FHA, USDA Loan, VA Loan
Listing Terms Cash, Conventional, FHA, USDA Loan, VA Loan
Special Listing Condition None
Read Less
Want to know what your home might be worth? Contact us for a FREE valuation!

Our team is ready to help you sell your home for the highest possible price ASAP
© 2024 Listings courtesy of Canopy MLS as distributed by MLS GRID. All Rights Reserved.
Bought with Kandi Lowe • RE/MAX EXECUTIVE








