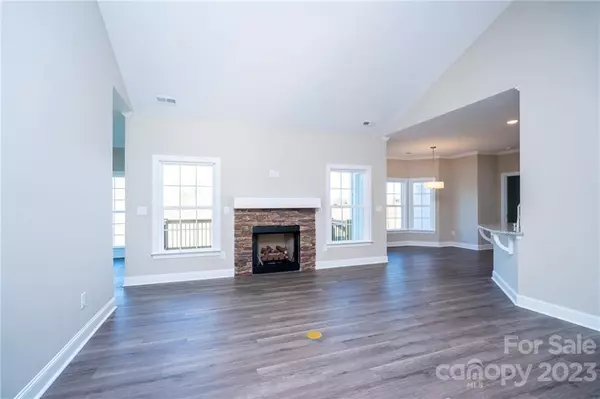$465,000
$465,000
For more information regarding the value of a property, please contact us for a free consultation.
3023 Isle LN #44 Monroe, NC 28110
3 Beds
2 Baths
1,943 SqFt
Key Details
Sold Price $465,000
Property Type Single Family Home
Sub Type Single Family Residence
Listing Status Sold
Purchase Type For Sale
Square Footage 1,943 sqft
Price per Sqft $239
Subdivision Sabella Estates
MLS Listing ID 3920244
Sold Date 04/17/23
Style Ranch, Transitional
Bedrooms 3
Full Baths 2
Construction Status Completed
Abv Grd Liv Area 1,943
Year Built 2022
Lot Size 1.000 Acres
Acres 1.0
Lot Dimensions 340 x 134 x 341 x 135
Property Description
This Wonderful Custom Built Home sits on an acre lot!! This home features a classic floor plan which includes a dining room and breakfast room. There is a spacious office off the foyer. The family room has a fireplace with stone surround and vaulted ceiling. This split bedroom plan features an owners suit with walk-in closet, beautiful tiled shower, soaking tub, dual vanities and granite countertops.The hall bath is located between the secondary bedrooms and features granite countertops. Plenty of cabinets in the kitchen with beautiful granite countertops with a walk-in pantry for extra storage.Enjoy your coffee in morning while sitting in the sunroom overlooking your large back yard. The exterior of this home is a blend of stone, fiber cement and shake. You must see all the custom features that have been added in this home. Welcome to a community with NO HOA'S.
Location
State NC
County Union
Zoning RA 40
Rooms
Main Level Bedrooms 3
Interior
Interior Features Entrance Foyer, Kitchen Island, Open Floorplan, Pantry, Split Bedroom, Vaulted Ceiling(s), Walk-In Closet(s)
Heating Heat Pump
Cooling Heat Pump
Flooring Carpet, Tile, Vinyl
Fireplaces Type Family Room, Gas Log, Gas Unvented
Fireplace true
Appliance Dishwasher, Disposal, Electric Oven, Electric Range, Electric Water Heater, Microwave, Plumbed For Ice Maker, Self Cleaning Oven
Exterior
Garage Spaces 2.0
Utilities Available Cable Available
Roof Type Shingle
Garage true
Building
Lot Description Cleared, Level, Open Lot, Private
Foundation Crawl Space
Builder Name Gordon Builders
Sewer Septic Installed
Water City
Architectural Style Ranch, Transitional
Level or Stories One
Structure Type Fiber Cement, Stone Veneer
New Construction true
Construction Status Completed
Schools
Elementary Schools Unionville
Middle Schools Piedmont
High Schools Piedmont
Others
Senior Community false
Acceptable Financing Cash, Conventional, Exchange
Listing Terms Cash, Conventional, Exchange
Special Listing Condition None
Read Less
Want to know what your home might be worth? Contact us for a FREE valuation!

Our team is ready to help you sell your home for the highest possible price ASAP
© 2024 Listings courtesy of Canopy MLS as distributed by MLS GRID. All Rights Reserved.
Bought with Douglas Christen • Nestlewood Realty, LLC








