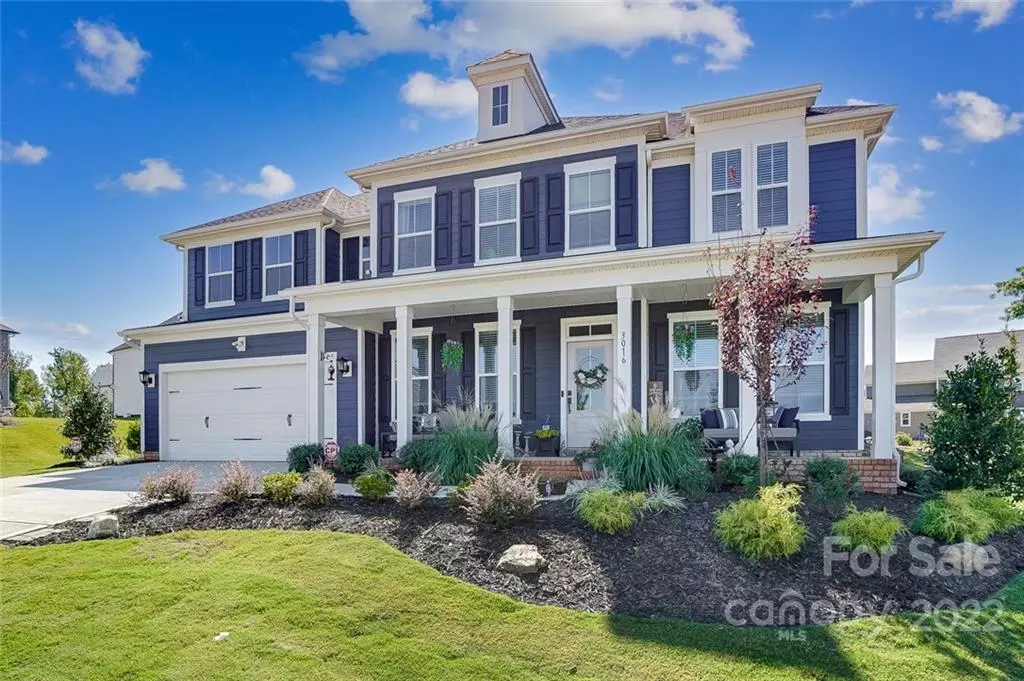$635,000
$665,000
4.5%For more information regarding the value of a property, please contact us for a free consultation.
3016 Britannia BLVD Waxhaw, NC 28173
5 Beds
4 Baths
3,497 SqFt
Key Details
Sold Price $635,000
Property Type Single Family Home
Sub Type Single Family Residence
Listing Status Sold
Purchase Type For Sale
Square Footage 3,497 sqft
Price per Sqft $181
Subdivision Millbridge
MLS Listing ID 3919329
Sold Date 04/14/23
Bedrooms 5
Full Baths 3
Half Baths 1
HOA Fees $37
HOA Y/N 1
Abv Grd Liv Area 3,497
Year Built 2021
Lot Size 0.290 Acres
Acres 0.29
Lot Dimensions 71*179*81*152
Property Sub-Type Single Family Residence
Property Description
Beautifully upgraded 2021 built, Entertainers Dream Home. 5 bedrooms including a guest suite on the main level. A large, elegant study makes it a pleasure to work from home. The formal dining room leads through butlers pantry to extended kitchen with huge island & gourmet appliances. The cook still gets to be part of the action with a sunny family room right off the kitchen. Upstairs, wood floors lead to the spacious loft & extended primary suite with luxury bath. Three more spacious bedrooms, means tons of space for everyone and ample storage. Enjoy the beautiful Carolina blue skies from either your front porch, waving to the neighbors, or a more private screened porch in the back. The large fenced yard comes with an extended paver patio and professional landscaping. Highly sought after, Millbridge Community features Multiple Pools and Sports courts, Lazy River, Large Clubhouse with events scheduled for everyone by the full time activities director, & ample natural walking trails.
Location
State NC
County Union
Zoning Resident
Rooms
Main Level Bedrooms 1
Interior
Interior Features Attic Stairs Pulldown, Cable Prewire, Entrance Foyer, Kitchen Island, Walk-In Closet(s)
Heating Forced Air, Natural Gas
Cooling Central Air
Flooring Hardwood, Tile, Vinyl
Fireplaces Type Family Room, Gas Vented
Appliance Dishwasher, Disposal, Electric Oven, Exhaust Fan, Gas Cooktop, Gas Water Heater, Microwave, Wall Oven
Laundry Electric Dryer Hookup, Laundry Room, Upper Level
Exterior
Garage Spaces 2.0
Fence Fenced
Community Features Clubhouse, Fitness Center, Game Court, Outdoor Pool, Playground, Recreation Area, Sidewalks, Sport Court, Tennis Court(s), Walking Trails
Street Surface Concrete, Paved
Porch Front Porch, Rear Porch, Screened
Garage true
Building
Foundation Slab
Sewer County Sewer
Water County Water
Level or Stories Two
Structure Type Fiber Cement
New Construction false
Schools
Elementary Schools Waxhaw
Middle Schools Parkwood
High Schools Parkwood
Others
HOA Name Hawthorne Mgmt
Senior Community false
Acceptable Financing Cash, Conventional
Listing Terms Cash, Conventional
Special Listing Condition None
Read Less
Want to know what your home might be worth? Contact us for a FREE valuation!

Our team is ready to help you sell your home for the highest possible price ASAP
© 2025 Listings courtesy of Canopy MLS as distributed by MLS GRID. All Rights Reserved.
Bought with Amy Stanley • Coldwell Banker Realty







