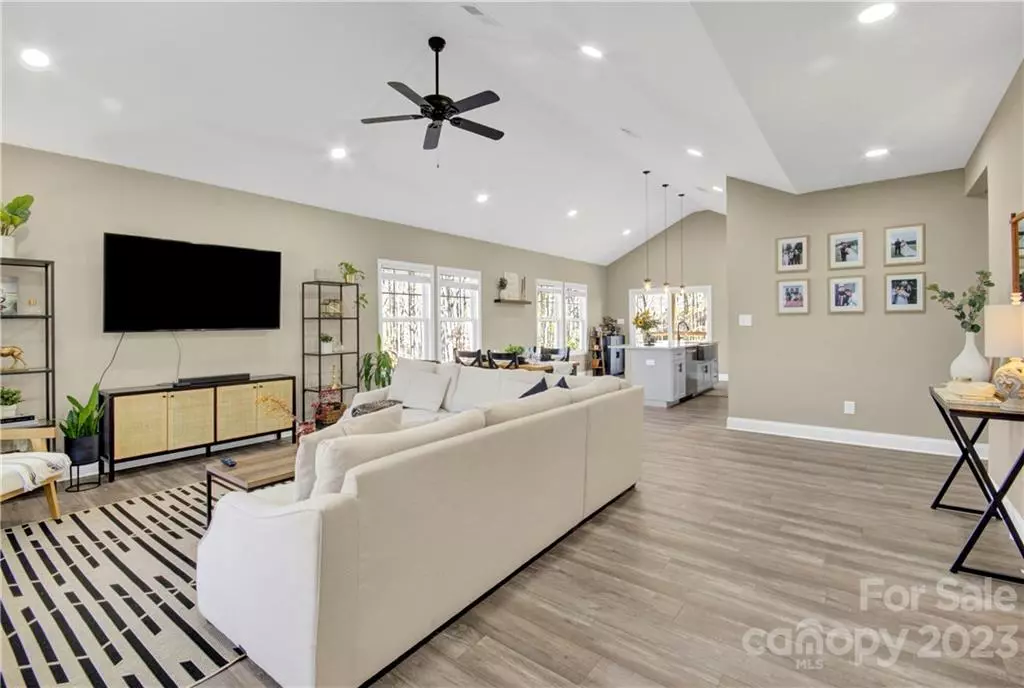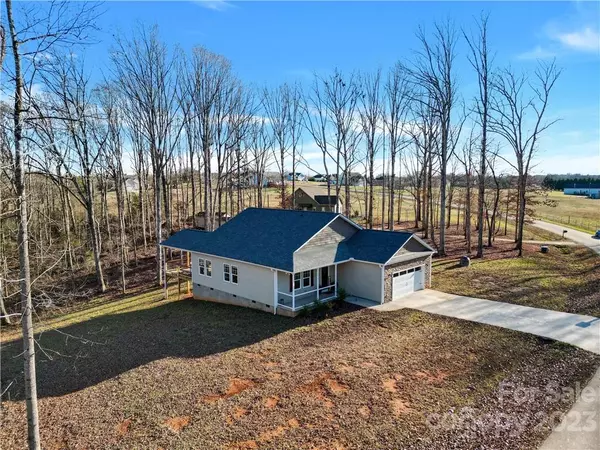$365,000
$369,900
1.3%For more information regarding the value of a property, please contact us for a free consultation.
1310 Western Hills LN Vale, NC 28168
3 Beds
2 Baths
1,554 SqFt
Key Details
Sold Price $365,000
Property Type Single Family Home
Sub Type Single Family Residence
Listing Status Sold
Purchase Type For Sale
Square Footage 1,554 sqft
Price per Sqft $234
Subdivision Westerly Hills
MLS Listing ID 3937448
Sold Date 04/14/23
Style Ranch
Bedrooms 3
Full Baths 2
Abv Grd Liv Area 1,554
Year Built 2022
Lot Size 2.180 Acres
Acres 2.18
Property Description
Wait until you see this 2022 Home! Welcome home to this beautifully crafted, quiet, relaxing, peaceful 3 bdrm / 2 bth ranch home that sits on 2.18 Acres. Are you looking for country living at its best, located in a quaint neighborhood towards the end of the road at the cul de sac. This home is open concept for easy entertaining and plenty of room for family and friends. Enjoy coffee on your front porch or better yet on the Elevated Custom-built deck with gorgeous, vaulted custom pine wood ceilings & fan; all while relaxing & overlooking the wooded area of your property. White Countertop, a farmhouse sink along with gray cabinetry is a wonderful pairing for your kitchen island. You will love the Vaulted ceilings in the Livingroom, Dining area and Kitchen and Windows that make it light and bright. Located in Vale, NC in Lincoln County very close to Lincolnton city limits Convenient yet secluded location, low county taxes and NO HOA! We all need Chickens or a horse! Here it is!!!
Location
State NC
County Lincoln
Zoning R-T
Rooms
Main Level Bedrooms 3
Interior
Interior Features Attic Stairs Pulldown, Breakfast Bar, Cable Prewire, Kitchen Island, Open Floorplan, Pantry, Vaulted Ceiling(s), Walk-In Closet(s)
Heating Heat Pump
Cooling Ceiling Fan(s), Heat Pump
Flooring Tile, Vinyl
Appliance Dishwasher, Electric Oven, Electric Range, Electric Water Heater, Exhaust Fan, Microwave, Plumbed For Ice Maker
Exterior
Garage Spaces 2.0
Utilities Available Cable Available
Roof Type Shingle
Garage true
Building
Lot Description Cleared, Paved, Sloped, Wooded, Wooded
Foundation Crawl Space
Sewer Septic Installed
Water Well
Architectural Style Ranch
Level or Stories One
Structure Type Brick Partial, Vinyl
New Construction false
Schools
Elementary Schools Union
Middle Schools West Lincoln
High Schools West Lincoln
Others
Senior Community false
Restrictions Building,Manufactured Home Allowed,Manufactured Home Not Allowed,Square Feet
Acceptable Financing Cash, Conventional, FHA, USDA Loan, VA Loan
Listing Terms Cash, Conventional, FHA, USDA Loan, VA Loan
Special Listing Condition None
Read Less
Want to know what your home might be worth? Contact us for a FREE valuation!

Our team is ready to help you sell your home for the highest possible price ASAP
© 2024 Listings courtesy of Canopy MLS as distributed by MLS GRID. All Rights Reserved.
Bought with Nichole Sedberry • Realty Executives of Hickory








