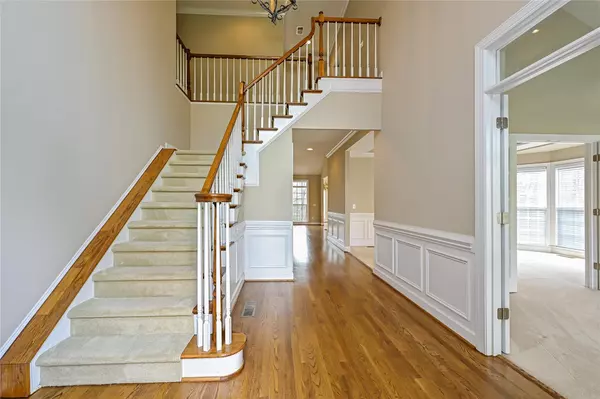$950,000
$919,000
3.4%For more information regarding the value of a property, please contact us for a free consultation.
904 Carisbrooke LN Waxhaw, NC 28173
5 Beds
5 Baths
4,730 SqFt
Key Details
Sold Price $950,000
Property Type Single Family Home
Sub Type Single Family Residence
Listing Status Sold
Purchase Type For Sale
Square Footage 4,730 sqft
Price per Sqft $200
Subdivision Hunter Oaks
MLS Listing ID 3940202
Sold Date 04/14/23
Bedrooms 5
Full Baths 4
Half Baths 1
Construction Status Completed
HOA Fees $63/ann
HOA Y/N 1
Abv Grd Liv Area 3,333
Year Built 2001
Lot Size 0.320 Acres
Acres 0.32
Property Description
This one checks all the boxes! Full brick, 3 car side load GA, finished basement and wooded private lot in a premier neighborhood just inside Union county! Lots of vaulted ceilings, formal plus GR w built-ins, spacious kitchen w upgraded countertops, gas cooktop, 42" cabinets, tile backsplash, etc. Main level primary BR w tray ceiling, access to deck and upgraded BA w tile floor, remodeled shower, garden tub, granite vanity tops and spacious closet! Large secondary BRs w plenty of closet space, finished basement w media room, bonus room, office, BR. full BA and lots of unfinished storage space! Convenient to Blakeney and outer belt and great neighborhood amenities!
Location
State NC
County Union
Zoning R3
Rooms
Basement Finished, Storage Space
Main Level Bedrooms 1
Interior
Interior Features Built-in Features, Cable Prewire, Garden Tub, Storage, Vaulted Ceiling(s)
Heating Forced Air
Cooling Central Air, Gas
Flooring Carpet, Tile, Wood
Fireplace false
Appliance Dishwasher, Disposal, Gas Cooktop, Microwave
Exterior
Garage Spaces 3.0
Community Features Outdoor Pool, Playground, Tennis Court(s), Walking Trails
Parking Type Attached Garage
Garage true
Building
Lot Description Private, Wooded
Foundation Basement, Other - See Remarks
Sewer Public Sewer
Water City
Level or Stories Two
Structure Type Brick Full
New Construction false
Construction Status Completed
Schools
Elementary Schools Rea View
Middle Schools Marvin Ridge
High Schools Marvin Ridge
Others
HOA Name Braesael Management
Senior Community false
Acceptable Financing Cash, Conventional, FHA, VA Loan
Listing Terms Cash, Conventional, FHA, VA Loan
Special Listing Condition None
Read Less
Want to know what your home might be worth? Contact us for a FREE valuation!

Our team is ready to help you sell your home for the highest possible price ASAP
© 2024 Listings courtesy of Canopy MLS as distributed by MLS GRID. All Rights Reserved.
Bought with Denise Hauser • Keller Williams Connected








