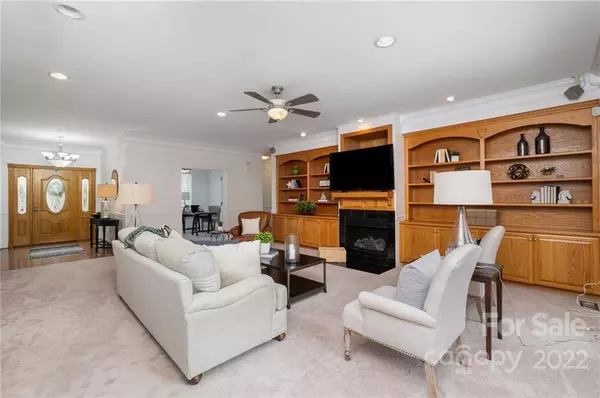$706,000
$739,900
4.6%For more information regarding the value of a property, please contact us for a free consultation.
2508 Forrestbrook DR Kannapolis, NC 28083
5 Beds
4 Baths
2,825 SqFt
Key Details
Sold Price $706,000
Property Type Single Family Home
Sub Type Single Family Residence
Listing Status Sold
Purchase Type For Sale
Square Footage 2,825 sqft
Price per Sqft $249
MLS Listing ID 3891959
Sold Date 04/13/23
Style Ranch
Bedrooms 5
Full Baths 3
Half Baths 1
Abv Grd Liv Area 2,825
Year Built 2002
Lot Size 18.010 Acres
Acres 18.01
Property Description
Come & see this 5BR, 3.5 bath brick private retreat located on 18 acres of picturesque acreage. This 1-story home offers a great layout for a large family or generational living. The pristine home is tucked away at the end of the street & the acreage is great for 4 wheel trail riding and exploring. With a split bedroom floor plan, the primary bedroom and bath remain private.The attached insulated garage is 1065 SQ FT & has room for 4+ cars. The interior walls of the home are insulated, the secondary bedrooms are generous size, an additional room with closet could be a 5th bedroom, the family room is open to the kitchen and the outdoor porch and patio. The kitchen is a master chef's dream with 2 sinks, a warming drawer, an enormous walk in pantry, & a wine/beverage refrigerator. The 1559 SQ FT crawl storage space has room for storage & room to park another vehicle! NEW paint throughout the home,NEW carpet,NEW toilets,NEW bathroom floors, you must see this home to appreciate its beauty!
Location
State NC
County Cabarrus
Zoning MDR
Rooms
Basement Basement Shop
Main Level Bedrooms 5
Interior
Interior Features Entrance Foyer, Kitchen Island, Open Floorplan, Pantry, Split Bedroom, Walk-In Closet(s)
Heating Heat Pump
Cooling Ceiling Fan(s), Central Air
Flooring Carpet, Vinyl, Wood
Fireplaces Type Family Room
Fireplace true
Appliance Bar Fridge, Dishwasher, Dryer, Electric Water Heater, Exhaust Hood, Refrigerator, Wall Oven, Warming Drawer, Washer
Exterior
Garage Spaces 4.0
Utilities Available Propane
Parking Type Attached Garage
Garage true
Building
Lot Description Green Area, Private, Wooded, Wooded
Foundation Crawl Space
Sewer Public Sewer, Septic Installed
Water City
Architectural Style Ranch
Level or Stories One
Structure Type Brick Full, Vinyl
New Construction false
Schools
Elementary Schools Forest Park
Middle Schools Kannapolis
High Schools Kannapolis
Others
Senior Community false
Acceptable Financing Cash, Conventional
Listing Terms Cash, Conventional
Special Listing Condition None
Read Less
Want to know what your home might be worth? Contact us for a FREE valuation!

Our team is ready to help you sell your home for the highest possible price ASAP
© 2024 Listings courtesy of Canopy MLS as distributed by MLS GRID. All Rights Reserved.
Bought with Non Member • MLS Administration








