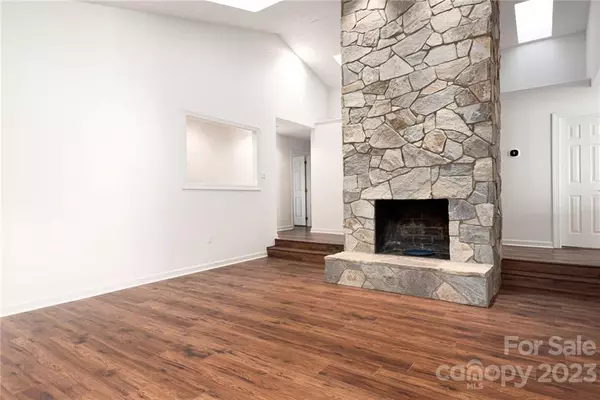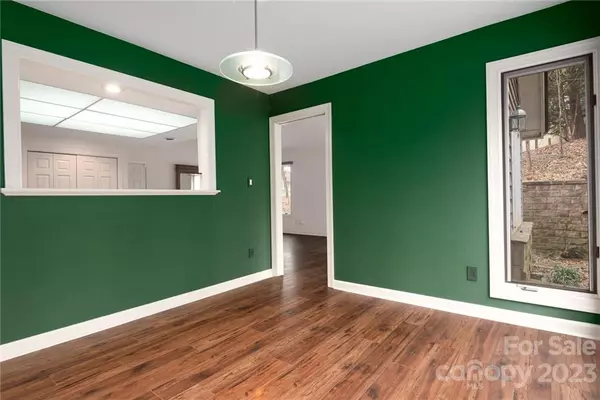$540,000
$559,000
3.4%For more information regarding the value of a property, please contact us for a free consultation.
1322 Jules CT Charlotte, NC 28226
3 Beds
3 Baths
2,150 SqFt
Key Details
Sold Price $540,000
Property Type Single Family Home
Sub Type Single Family Residence
Listing Status Sold
Purchase Type For Sale
Square Footage 2,150 sqft
Price per Sqft $251
Subdivision Arbor Estates
MLS Listing ID 3935960
Sold Date 03/29/23
Style Transitional
Bedrooms 3
Full Baths 2
Half Baths 1
Abv Grd Liv Area 2,150
Year Built 1986
Lot Size 0.450 Acres
Acres 0.45
Property Description
Location. Location. Charming ranch with open floor plan in sought after Arbor Estates. Large kitchen with oversized cabinets, plenty of counter space, pantry and breakfast area. The home flows beautifully with kitchen open to breakfast, sunroom and den. Multiple living spaces all have new LVP flooring and are flexible to suit any buyer's needs. Oversized great room boasts vaulted ceiling and gorgeous stone fireplace. Back of the home is a wall of windows and french doors that let in lots of natural light & open to private rear deck with hot tub. (Seller has never used hot tub.) Large, elegant master bedroom has private luxury bath and 2 closets. Spacious secondary bedrooms with lots of storage share a bath. Attached 2 car garage and large yard. This quiet neighborhood in south Charlotte is a hidden gem, convenient to The Arboretum, Uptown and SouthPark. Recent updates include new HVAC in 2022 and new LVP flooring throughout most of downstairs.
Location
State NC
County Mecklenburg
Zoning R3
Rooms
Main Level Bedrooms 3
Interior
Interior Features Entrance Foyer
Heating Heat Pump
Cooling Ceiling Fan(s), Heat Pump
Flooring Laminate, Tile
Fireplaces Type Great Room
Fireplace true
Appliance Dishwasher, Electric Range, Electric Water Heater, Microwave, Plumbed For Ice Maker, Refrigerator
Exterior
Garage Spaces 2.0
Parking Type Driveway, Attached Garage
Garage true
Building
Foundation Crawl Space
Sewer Public Sewer
Water City
Architectural Style Transitional
Level or Stories One
Structure Type Wood
New Construction false
Schools
Elementary Schools Sharon
Middle Schools Carmel
High Schools Myers Park
Others
Senior Community false
Acceptable Financing Cash, Conventional
Listing Terms Cash, Conventional
Special Listing Condition None
Read Less
Want to know what your home might be worth? Contact us for a FREE valuation!

Our team is ready to help you sell your home for the highest possible price ASAP
© 2024 Listings courtesy of Canopy MLS as distributed by MLS GRID. All Rights Reserved.
Bought with Misty Hurd • EXP Realty LLC Ballantyne








