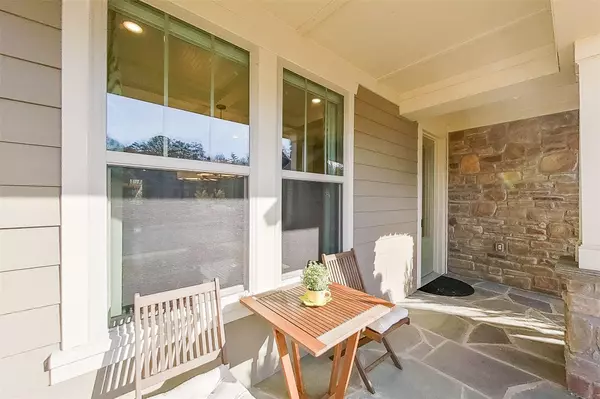$650,000
$645,000
0.8%For more information regarding the value of a property, please contact us for a free consultation.
8205 Breton WAY Harrisburg, NC 28075
4 Beds
4 Baths
3,163 SqFt
Key Details
Sold Price $650,000
Property Type Single Family Home
Sub Type Single Family Residence
Listing Status Sold
Purchase Type For Sale
Square Footage 3,163 sqft
Price per Sqft $205
Subdivision Churchill Farms
MLS Listing ID 3940386
Sold Date 04/10/23
Bedrooms 4
Full Baths 3
Half Baths 1
HOA Fees $82/qua
HOA Y/N 1
Abv Grd Liv Area 3,163
Year Built 2015
Lot Size 0.290 Acres
Acres 0.29
Lot Dimensions 80x160x80x160
Property Description
We have multiple offers, all offers due by noon on 2/21/23. Amazing opportunity to purchase the former model home located in desirable Churchill Farms! Barely lived in, this home has extensive upgrades and unique architectural details throughout! The main level of the home features engineered hardwood, a dramatic 2 story great room with an abundance of natural light, an elegant dining room with a coffered ceiling, the primary suite has a tray ceiling, beautiful accent wall and custom light fixtures, and last but not least the fabulous gourmet kitchen has a gas cooktop, wall oven and microwave, large island with seating, and cabinets galore! Just outside the breakfast area you will find a covered patio, outdoor grilling area, and an additional paver patio area. Upstairs you will love the huge loft area, media room, additional 3 bedrooms, and 2 full baths both with dual vanities and tile. The energy saving features of this home will save you $$$!
Location
State NC
County Cabarrus
Zoning RL-CZ
Rooms
Main Level Bedrooms 1
Interior
Interior Features Attic Stairs Pulldown, Breakfast Bar, Cable Prewire, Cathedral Ceiling(s), Computer Niche, Entrance Foyer, Garden Tub, Kitchen Island, Open Floorplan, Pantry, Walk-In Closet(s), Other - See Remarks
Heating Heat Pump
Cooling Central Air, Heat Pump
Flooring Carpet, Hardwood, Tile
Fireplaces Type Gas Log, Great Room
Fireplace true
Appliance Dishwasher, Disposal, Electric Water Heater, Gas Cooktop, Microwave, Plumbed For Ice Maker, Wall Oven
Exterior
Exterior Feature In-Ground Irrigation
Garage Spaces 2.0
Community Features Outdoor Pool, Playground, Pond, Sidewalks
Utilities Available Gas
Garage true
Building
Foundation Slab
Builder Name Meritage
Sewer Public Sewer
Water City
Level or Stories Two
Structure Type Fiber Cement
New Construction false
Schools
Elementary Schools Harrisburg
Middle Schools Hickory Ridge
High Schools Hickory Ridge
Others
HOA Name CAMS
Senior Community false
Acceptable Financing Cash, Conventional, VA Loan
Listing Terms Cash, Conventional, VA Loan
Special Listing Condition None
Read Less
Want to know what your home might be worth? Contact us for a FREE valuation!

Our team is ready to help you sell your home for the highest possible price ASAP
© 2024 Listings courtesy of Canopy MLS as distributed by MLS GRID. All Rights Reserved.
Bought with Mary Bellard • Coldwell Banker Realty








