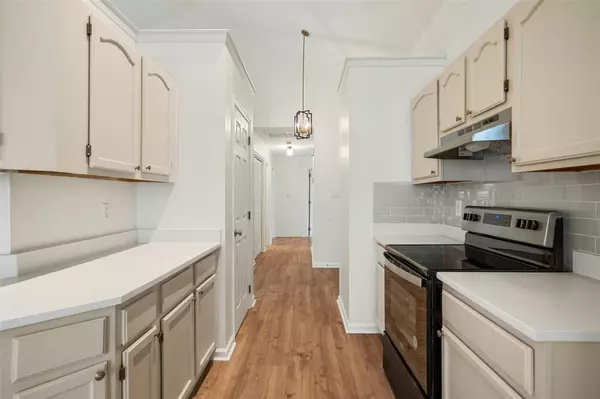$340,000
$350,000
2.9%For more information regarding the value of a property, please contact us for a free consultation.
3529 Frostmoor PL Charlotte, NC 28269
3 Beds
2 Baths
1,374 SqFt
Key Details
Sold Price $340,000
Property Type Single Family Home
Sub Type Single Family Residence
Listing Status Sold
Purchase Type For Sale
Square Footage 1,374 sqft
Price per Sqft $247
Subdivision Farmington
MLS Listing ID 4003789
Sold Date 04/05/23
Style Ranch
Bedrooms 3
Full Baths 2
HOA Fees $12/ann
HOA Y/N 1
Abv Grd Liv Area 1,374
Year Built 1992
Lot Size 8,712 Sqft
Acres 0.2
Property Description
Welcome home to this adorable ranch home where quiet neighborhood living meets city convenience! Just a beat from Northlake, Uptown, interstates, & popular neighborhood restaurants and shopping, 3529 Frostmoor truly offers it all. This home features a list of updates including new roof, floors, plumbing/light fixtures, appliances, updated kitchen + bathrooms, and more! A bright open floorplan brings together the living room, dining area, and kitchen creating the perfect place to entertain family and friends! The kitchen boasts a peninsula with plenty of room for seating, stone countertops, tile backsplash, and stainless steel appliances. Relax by the fireplace in your open living area or step out on the HUGE deck overlooking your fenced-in backyard. Down the hall, you’ll find the Primary bedroom with large walk-in closet and ensuite bath featuring dual vanities, shower, and separate tub. Two additional bedrooms and a full bathroom round out the home. Home qualifies for 100% financing!
Location
State NC
County Mecklenburg
Zoning R3
Rooms
Main Level Bedrooms 3
Interior
Heating Forced Air, Natural Gas
Cooling Ceiling Fan(s), Central Air
Flooring Carpet, Laminate, Tile
Fireplaces Type Living Room
Fireplace true
Appliance Dishwasher, Dryer, Electric Range, Microwave, Washer
Exterior
Fence Back Yard, Wood
Community Features Sidewalks, Street Lights
Roof Type Shingle
Garage true
Building
Foundation Slab
Sewer Public Sewer
Water City
Architectural Style Ranch
Level or Stories One
Structure Type Vinyl
New Construction false
Schools
Elementary Schools Unspecified
Middle Schools Unspecified
High Schools Unspecified
Others
HOA Name Farmington HOA
Senior Community false
Acceptable Financing Cash, Conventional, FHA, VA Loan
Listing Terms Cash, Conventional, FHA, VA Loan
Special Listing Condition None
Read Less
Want to know what your home might be worth? Contact us for a FREE valuation!

Our team is ready to help you sell your home for the highest possible price ASAP
© 2024 Listings courtesy of Canopy MLS as distributed by MLS GRID. All Rights Reserved.
Bought with Brandi Williams • Keller Williams Ballantyne Area








