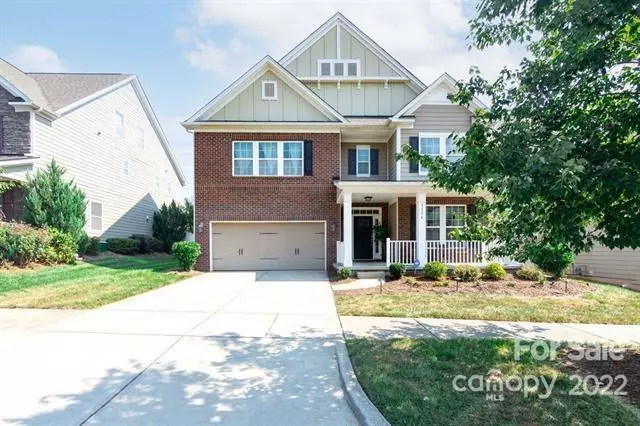$435,500
$430,000
1.3%For more information regarding the value of a property, please contact us for a free consultation.
3176 Keady Mill LOOP Kannapolis, NC 28081
5 Beds
5 Baths
4,405 SqFt
Key Details
Sold Price $435,500
Property Type Single Family Home
Sub Type Single Family Residence
Listing Status Sold
Purchase Type For Sale
Square Footage 4,405 sqft
Price per Sqft $98
Subdivision Kellswater Bridge
MLS Listing ID 3926821
Sold Date 03/24/23
Style Contemporary
Bedrooms 5
Full Baths 4
Half Baths 1
HOA Fees $159/mo
HOA Y/N 1
Abv Grd Liv Area 4,405
Year Built 2012
Lot Size 7,840 Sqft
Acres 0.18
Property Description
Large open floor plan with finished third floor with full bath. Hardwoods on in foyer, DR and Kit/Brk, 42"cabinets granite counters, tile backsplash and SS appliances, Master Bedroom on 2nd floor with separate sitting room and dual closets, Two gas log fireplaces Formal Living and great room, upgraded moldings throughout. Unbelievable resort style amenities with clubhouse, lounge, poolside deck kitchen, lagoon style pool with fountain, water slide and beach style entry. Tennis courts, Basketball Court, playground and sand volley ball court. Neighborhood features walking trails sidewalks with village pocket parks.
Location
State NC
County Cabarrus
Zoning TND
Interior
Interior Features Attic Walk In, Cable Prewire, Entrance Foyer, Garden Tub, Open Floorplan, Pantry, Tray Ceiling(s), Walk-In Closet(s), Walk-In Pantry
Heating Forced Air, Natural Gas
Cooling Ceiling Fan(s)
Flooring Linoleum, Wood
Fireplaces Type Family Room, Living Room
Fireplace true
Appliance Dishwasher, Disposal, Dryer, Gas Water Heater, Microwave, Plumbed For Ice Maker, Refrigerator, Washer
Exterior
Garage Spaces 2.0
Community Features Outdoor Pool, Picnic Area, Recreation Area, Street Lights
Utilities Available Gas
Roof Type Shingle
Parking Type Attached Garage, Parking Space(s)
Garage true
Building
Lot Description Level, Open Lot, Private
Foundation Slab
Sewer Public Sewer
Water City
Architectural Style Contemporary
Level or Stories Three
Structure Type Brick Partial, Hardboard Siding
New Construction false
Schools
Elementary Schools Charles E. Boger
Middle Schools Northwest Cabarrus
High Schools Northwest Cabarrus
Others
HOA Name Hawthorne
Senior Community false
Acceptable Financing Cash, Conventional, FHA, VA Loan
Listing Terms Cash, Conventional, FHA, VA Loan
Special Listing Condition Third Party Approval
Read Less
Want to know what your home might be worth? Contact us for a FREE valuation!

Our team is ready to help you sell your home for the highest possible price ASAP
© 2024 Listings courtesy of Canopy MLS as distributed by MLS GRID. All Rights Reserved.
Bought with Non Member • MLS Administration








