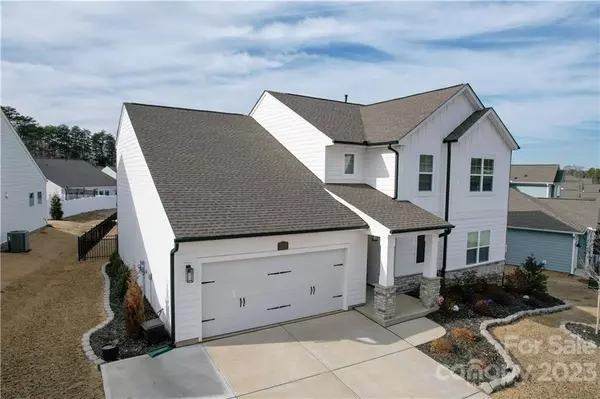$530,000
$535,000
0.9%For more information regarding the value of a property, please contact us for a free consultation.
2825 Westshore PL Denver, NC 28037
5 Beds
4 Baths
2,933 SqFt
Key Details
Sold Price $530,000
Property Type Single Family Home
Sub Type Single Family Residence
Listing Status Sold
Purchase Type For Sale
Square Footage 2,933 sqft
Price per Sqft $180
Subdivision Westshore
MLS Listing ID 3938087
Sold Date 03/31/23
Bedrooms 5
Full Baths 4
HOA Fees $50/ann
HOA Y/N 1
Abv Grd Liv Area 2,933
Year Built 2019
Lot Size 8,276 Sqft
Acres 0.19
Property Description
This incredible two-story home is complete with 5 bedrooms, 4 full baths, and is beyond charming. If you are looking for a first floor bedroom suite, this home has it! It is one of the largest homes in the community and backs up to a well manicured open common area. At just under 3000 square feet of heated living, it is the largest of the plans for the Westshore Community. Upgraded design features include 42" White Cabinets with Level #2 Granite in the Kitchen and Master Bedroom, Frigidaire Gallery Appliances, Luxury Vinyl Plank throughout the first floor (with the exception of the bedroom), incredible Owner's Retreat with Over Sized Windows, Tray Ceiling, Extended Shower and Semi-frameless Shower Enclosure, Venetian Bronze Kitchen and Bathroom Fixtures, and a Backpack Rack just to highlight a few. This unique home and home-site is ideal for anyone looking for open space.
Location
State NC
County Lincoln
Zoning R-MR
Rooms
Main Level Bedrooms 1
Interior
Interior Features Cable Prewire, Entrance Foyer, Kitchen Island, Open Floorplan, Pantry, Walk-In Closet(s)
Heating Forced Air, Natural Gas
Cooling Ceiling Fan(s)
Flooring Carpet, Tile, Vinyl
Fireplaces Type Great Room
Fireplace true
Appliance Dishwasher, Disposal, Electric Water Heater, Exhaust Hood, Microwave, Oven, Refrigerator, Self Cleaning Oven
Exterior
Garage Spaces 2.0
Parking Type Garage
Garage true
Building
Foundation Slab, Other - See Remarks
Builder Name David Weekley Homes
Sewer County Sewer
Water County Water
Level or Stories Two
Structure Type Fiber Cement, Stone Veneer
New Construction false
Schools
Elementary Schools Unspecified
Middle Schools Unspecified
High Schools Unspecified
Others
HOA Name AMS
Senior Community false
Special Listing Condition None
Read Less
Want to know what your home might be worth? Contact us for a FREE valuation!

Our team is ready to help you sell your home for the highest possible price ASAP
© 2024 Listings courtesy of Canopy MLS as distributed by MLS GRID. All Rights Reserved.
Bought with Heather Mentavlos • EXP Realty LLC Ballantyne








