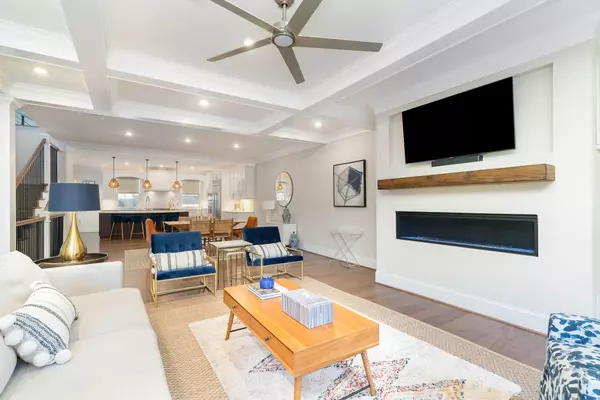$1,150,000
$1,200,000
4.2%For more information regarding the value of a property, please contact us for a free consultation.
469 S Main ST Davidson, NC 28036
3 Beds
4 Baths
3,580 SqFt
Key Details
Sold Price $1,150,000
Property Type Townhouse
Sub Type Townhouse
Listing Status Sold
Purchase Type For Sale
Square Footage 3,580 sqft
Price per Sqft $321
Subdivision The Villages Of South Main
MLS Listing ID 4001902
Sold Date 03/30/23
Style Charleston, Transitional
Bedrooms 3
Full Baths 3
Half Baths 1
HOA Fees $185/qua
HOA Y/N 1
Abv Grd Liv Area 3,580
Year Built 2020
Lot Size 2,178 Sqft
Acres 0.05
Property Description
Elegant, state of the art luxury townhome within walking distance to the quaint village of Davidson. End unit with amazing natural light. High end appliance package in the kitchen, includes dual fuel 48" range, wine refrigerator, dishwasher. Quartz countertops, large island and a wet bar. All floors serviced by an elevator. Primary suite includes a huge walk-in closet, a soaking tub, separate shower with body sprayers. Two guest suites include private baths. So many custom carefully thought out features. Two laundry areas with washer/dryers to remain. Electrical hook up for generator. The garage can fit up to three cars, tandem plus room for storage. Network ready. HOA maintains landscaping and side yards. Home is being sold furnished, with a few exceptions which are noted in the townhome.
Location
State NC
County Mecklenburg
Building/Complex Name The Villages of South Main
Zoning R309
Rooms
Basement Basement Garage Door, Interior Entry, Storage Space, Unfinished, Walk-Out Access
Interior
Interior Features Attic Other, Elevator, Entrance Foyer, Kitchen Island, Open Floorplan, Pantry, Walk-In Closet(s), Walk-In Pantry, Wet Bar, Whirlpool
Heating Forced Air, Natural Gas
Cooling Central Air, Electric
Flooring Carpet, Tile, Wood
Fireplaces Type Living Room
Fireplace true
Appliance Bar Fridge, Convection Oven, Dishwasher, Disposal, Double Oven, Dryer, Electric Oven, Exhaust Hood, Freezer, Gas Range, Gas Water Heater, Microwave, Refrigerator, Washer, Washer/Dryer, Wine Refrigerator
Exterior
Exterior Feature Elevator
Garage Spaces 3.0
Utilities Available Cable Available, Gas, Underground Power Lines
View City
Roof Type Fiberglass
Parking Type Attached Garage, Garage Door Opener, Garage Faces Rear, Tandem
Garage true
Building
Foundation Basement, Other - See Remarks
Sewer Public Sewer
Water City
Architectural Style Charleston, Transitional
Level or Stories Three
Structure Type Brick Full, Fiber Cement
New Construction false
Schools
Elementary Schools Davidson K-8
Middle Schools Davidson K-8
High Schools William Amos Hough
Others
HOA Name Superior Assc. Mgmt
Senior Community false
Restrictions Architectural Review,Signage
Acceptable Financing Cash, Conventional, Exchange
Listing Terms Cash, Conventional, Exchange
Special Listing Condition None
Read Less
Want to know what your home might be worth? Contact us for a FREE valuation!

Our team is ready to help you sell your home for the highest possible price ASAP
© 2024 Listings courtesy of Canopy MLS as distributed by MLS GRID. All Rights Reserved.
Bought with John McClelland • Blue Oak Realty Group








