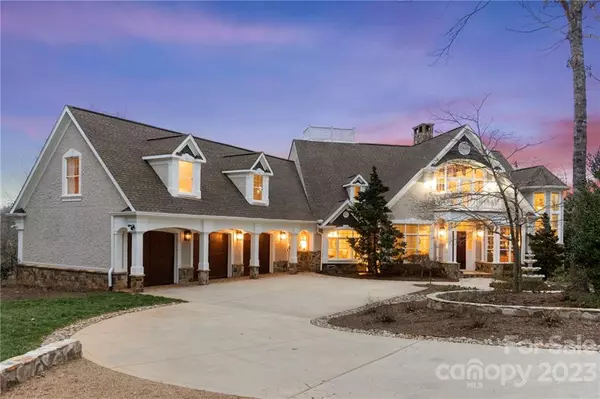$1,595,000
$1,650,000
3.3%For more information regarding the value of a property, please contact us for a free consultation.
6000 Stonepath LN Waxhaw, NC 28173
6 Beds
7 Baths
9,044 SqFt
Key Details
Sold Price $1,595,000
Property Type Single Family Home
Sub Type Single Family Residence
Listing Status Sold
Purchase Type For Sale
Square Footage 9,044 sqft
Price per Sqft $176
Subdivision Oldstone Forest
MLS Listing ID 3934880
Sold Date 03/31/23
Style French Provincial
Bedrooms 6
Full Baths 5
Half Baths 2
HOA Fees $100/ann
HOA Y/N 1
Abv Grd Liv Area 4,980
Year Built 2003
Lot Size 5.100 Acres
Acres 5.1
Property Description
Exclusive custom, luxury estate sits on over 5 acres. This beautiful French Provincial Style home is nestled on a serene water front property! The grounds of this estate include a pond, an outdoor pool oasis, a pier on the lake and so much more! The main house features fine craftsmanship and custom touches throughout, from a 2 story foyer with ceilings trimmed with beautiful wood finishes, exquisite exposed, natural wood beams, and beautiful stone fireplaces! The outdoor pool oasis features a heated, salt water pool and hot tub that oversee the gorgeous view of the lake! The primary bedroom has a beautiful stone fireplace and has beautiful views of the lake. The bedrooms are spacious and there is an abundance of storage. Enjoy the basement that not only has a vast amount of great space for entertaining, but also has an exercise room, a sauna and wine cellar. The 2nd living quarters have 2 bedrooms, 1 bathroom on the second floor of the barn/horse stalls. This is a must see!
Location
State NC
County Union
Zoning RES
Rooms
Basement Finished
Main Level Bedrooms 1
Interior
Interior Features Attic Stairs Fixed, Entrance Foyer, Pantry, Sauna, Walk-In Closet(s)
Heating Forced Air, Natural Gas
Cooling Ceiling Fan(s), Central Air, Zoned
Flooring Tile, Wood
Fireplaces Type Family Room, Living Room, Primary Bedroom
Fireplace true
Appliance Dishwasher, Exhaust Hood, Gas Cooktop, Gas Water Heater, Oven
Exterior
Garage Spaces 3.0
Utilities Available Gas
Waterfront Description Lake, Pier
Roof Type Shingle
Garage true
Building
Foundation Basement, Slab
Sewer Septic Installed
Water Well
Architectural Style French Provincial
Level or Stories Two
Structure Type Cedar Shake, Hard Stucco, Stone
New Construction false
Schools
Elementary Schools Unspecified
Middle Schools Unspecified
High Schools Unspecified
Others
Senior Community false
Restrictions Architectural Review
Acceptable Financing Cash, Conventional
Listing Terms Cash, Conventional
Special Listing Condition None
Read Less
Want to know what your home might be worth? Contact us for a FREE valuation!

Our team is ready to help you sell your home for the highest possible price ASAP
© 2024 Listings courtesy of Canopy MLS as distributed by MLS GRID. All Rights Reserved.
Bought with Rich Cook • NorthGroup Real Estate, Inc.








