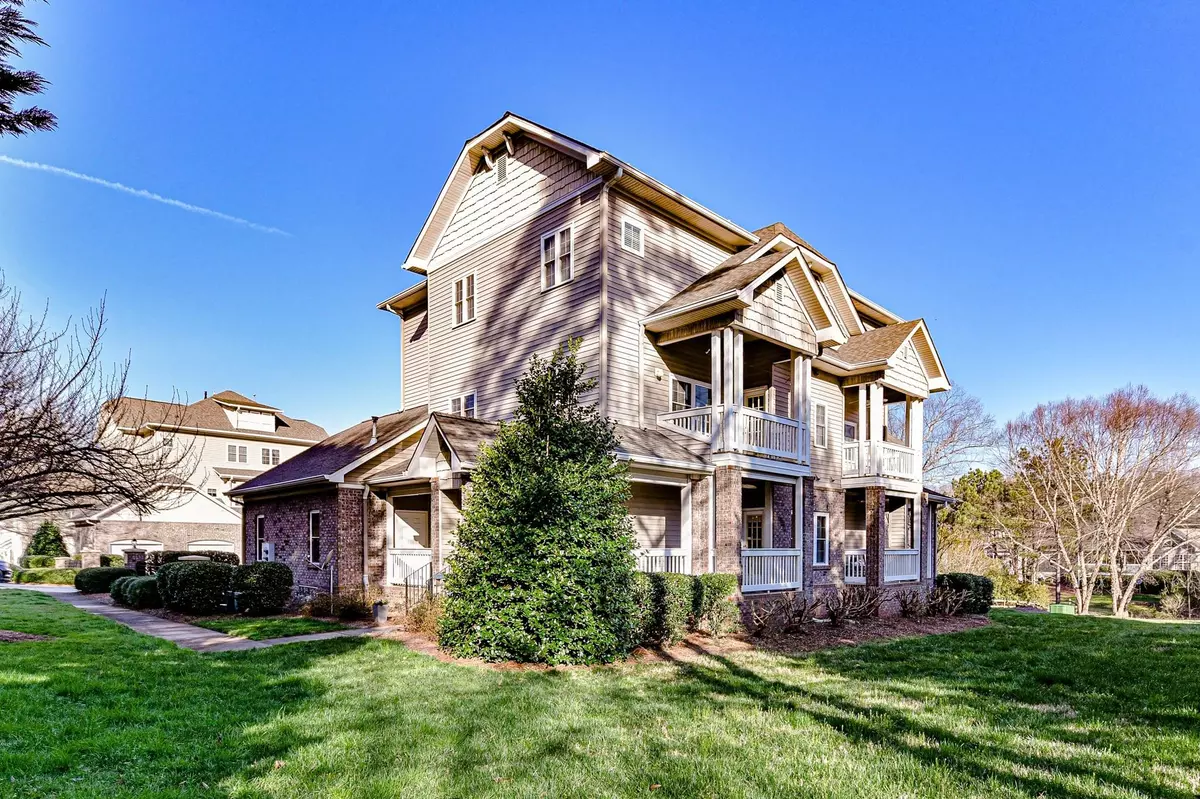$340,000
$315,000
7.9%For more information regarding the value of a property, please contact us for a free consultation.
18829 Cloverstone CIR #21 Cornelius, NC 28031
2 Beds
2 Baths
1,228 SqFt
Key Details
Sold Price $340,000
Property Type Condo
Sub Type Condominium
Listing Status Sold
Purchase Type For Sale
Square Footage 1,228 sqft
Price per Sqft $276
Subdivision Edinburgh Square
MLS Listing ID 3935532
Sold Date 03/31/23
Style Transitional
Bedrooms 2
Full Baths 2
HOA Fees $285/mo
HOA Y/N 1
Abv Grd Liv Area 1,228
Year Built 2000
Property Description
**Multiple offers! Best offers by 6pm 2/25/23!** Exceptionally maintained, Ground Floor End Unit Condo with 1 car, detached Garage & wrap around, covered porch, perfectly located in beautifully manicured, treed community, with every convenience nearby! Charming, side walk that leads to Private, Front Door Entry! Enter into Open Plan with nice flow & tons of natural light with end unit windows! Kitchen with granite counters, stainless steel appliances, tile back splash & breakfast bar! Spacious Dining Area! Split Bedroom plan with 2 Primary Bedrooms on each end of unit for maximum privacy! Enjoy your wrap around, covered front, side & rear porches & grassy area beside your condo! Encapsulated Crawl Space! Community Features include: Pool, Club House & walking trails (Greenway)! Close to Jetton Park, Ramsey Creek, Birkdale Village, I77 & hospital!
Location
State NC
County Mecklenburg
Building/Complex Name Edinburgh Square
Zoning NR
Rooms
Main Level Bedrooms 2
Interior
Interior Features Entrance Foyer, Open Floorplan, Walk-In Closet(s)
Heating Forced Air, Natural Gas
Cooling Ceiling Fan(s), Central Air
Flooring Carpet, Hardwood, Tile
Fireplace false
Appliance Dishwasher, Disposal, Electric Range, Exhaust Fan, Gas Water Heater, Microwave, Oven, Plumbed For Ice Maker, Self Cleaning Oven
Exterior
Garage Spaces 1.0
Community Features Outdoor Pool, Sidewalks, Street Lights, Walking Trails
Roof Type Composition
Parking Type Detached Garage
Garage true
Building
Lot Description End Unit
Foundation Crawl Space
Sewer Public Sewer
Water City
Architectural Style Transitional
Level or Stories One
Structure Type Brick Partial,Vinyl
New Construction false
Schools
Elementary Schools J.V. Washam
Middle Schools Bailey
High Schools William Amos Hough
Others
HOA Name CSI Property Management
Senior Community false
Acceptable Financing Cash, Conventional, FHA, VA Loan
Listing Terms Cash, Conventional, FHA, VA Loan
Special Listing Condition None
Read Less
Want to know what your home might be worth? Contact us for a FREE valuation!

Our team is ready to help you sell your home for the highest possible price ASAP
© 2024 Listings courtesy of Canopy MLS as distributed by MLS GRID. All Rights Reserved.
Bought with Mark Rubenstein • Keller Williams Lake Norman








