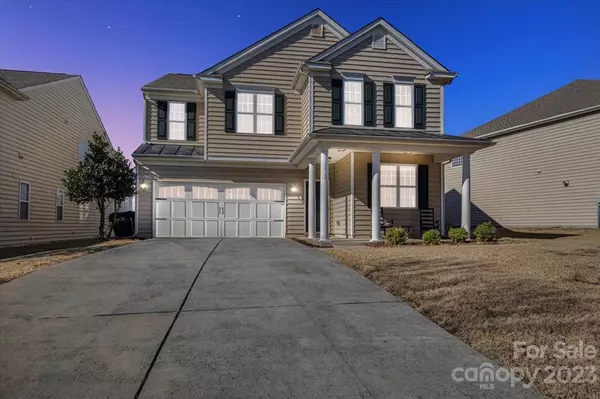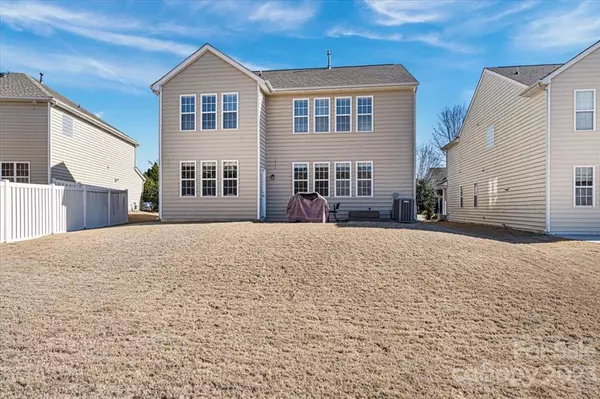$581,000
$579,000
0.3%For more information regarding the value of a property, please contact us for a free consultation.
6412 Manitoba LN Charlotte, NC 28277
5 Beds
3 Baths
2,805 SqFt
Key Details
Sold Price $581,000
Property Type Single Family Home
Sub Type Single Family Residence
Listing Status Sold
Purchase Type For Sale
Square Footage 2,805 sqft
Price per Sqft $207
Subdivision Stone Creek Ranch
MLS Listing ID 3938050
Sold Date 03/30/23
Bedrooms 5
Full Baths 2
Half Baths 1
HOA Fees $80/qua
HOA Y/N 1
Abv Grd Liv Area 2,805
Year Built 2005
Lot Size 8,145 Sqft
Acres 0.187
Property Description
Asking for highest and best by Sunday at 5pm
Location Location Location!! We are proud to present the popular Brandon model in Stone Creek Ranch. This gorgeous 5 bedroom home shows so beautifully well. You can check all the boxes with this home. The home has granite counter tops, stainless steel appliances, a high end induction stove, and a spacious living area. The master suite with tray ceiling, large walk in closet, and dual vanities in master bath. The ample space in the backyard is great for enjoying with friends and family and/or just relaxing. You can check the box for an irrigation system. This property has that too! Add the clubhouse, playground, walking trails and top rated schools. Easy access to I-485, Blakeney, Rea Farms and Waverly shopping center. Welcome to South Charlotte!
Location
State NC
County Mecklenburg
Zoning MX1INNOV
Interior
Interior Features Entrance Foyer
Heating Floor Furnace
Cooling Central Air
Flooring Carpet, Tile, Wood
Appliance Dishwasher, Disposal, Induction Cooktop, Microwave, Refrigerator, Self Cleaning Oven, Washer/Dryer
Exterior
Garage Spaces 2.0
Community Features Clubhouse, Outdoor Pool, Playground
Utilities Available Gas
Garage true
Building
Lot Description Level, Open Lot
Foundation Slab
Sewer Public Sewer
Water City
Level or Stories Two
Structure Type Aluminum, Vinyl
New Construction false
Schools
Elementary Schools Polo Ridge
Middle Schools Jay M. Robinson
High Schools Ardrey Kell
Others
HOA Name Kuester Management Group
Senior Community false
Acceptable Financing Cash, Conventional, FHA
Listing Terms Cash, Conventional, FHA
Special Listing Condition None
Read Less
Want to know what your home might be worth? Contact us for a FREE valuation!

Our team is ready to help you sell your home for the highest possible price ASAP
© 2024 Listings courtesy of Canopy MLS as distributed by MLS GRID. All Rights Reserved.
Bought with Anirudh Kumar • Eesha Realty LLC








