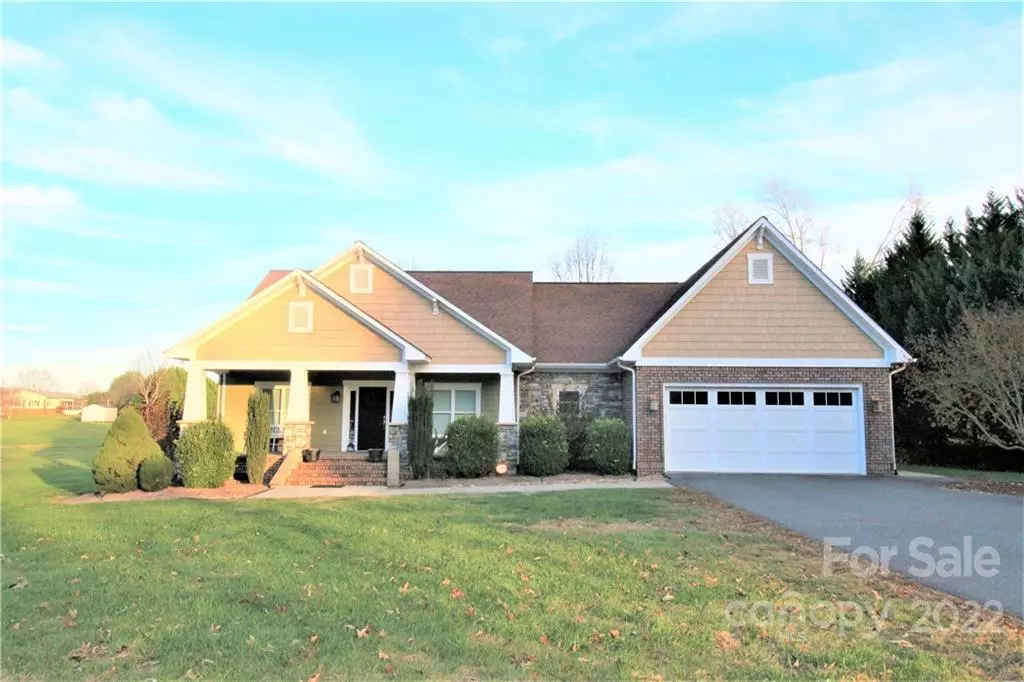$430,000
$449,900
4.4%For more information regarding the value of a property, please contact us for a free consultation.
3527 Berry RD Connelly Springs, NC 28612
3 Beds
2 Baths
2,052 SqFt
Key Details
Sold Price $430,000
Property Type Single Family Home
Sub Type Single Family Residence
Listing Status Sold
Purchase Type For Sale
Square Footage 2,052 sqft
Price per Sqft $209
MLS Listing ID 3924604
Sold Date 03/29/23
Style Traditional
Bedrooms 3
Full Baths 2
Abv Grd Liv Area 2,052
Year Built 2007
Lot Size 1.960 Acres
Acres 1.96
Lot Dimensions 213'x535'x103'x573'
Property Description
Beautiful custom-built 3 Bedroom, 2 Bath home with additional room with closet, attached 2-car garage and detached 24'3"x40'4" building with garage door entry on cleared, level lot of nearly 2 acres! Enjoy the outdoors with a covered front porch, covered back porch and large patio. Stunning kitchen has leathered granite counter tops & island for additional seating. Has eat-in area and separate dining room. Upgrades include 9 foot ceilings throughout, Australian Cypress hardwoods in living area and homeowner's bedroom, vaulted living room, oversized base molding and upgraded door/window casing, on-demand gas water heater & separate laundry room. Homeowner's suite has walk-in closet & bathroom with jetted tub, separate shower & water closet. Detached building has electric garage door with opener and water, power and internet access and has rough plumbing for toilet and sink. Extra room with closet noted as office bc septic tank is rated for a 3BR home. Convenient to Hickory & I40!
Location
State NC
County Burke
Zoning R-2
Rooms
Main Level Bedrooms 3
Interior
Interior Features Kitchen Island, Open Floorplan, Vaulted Ceiling(s), Walk-In Closet(s)
Heating Heat Pump
Cooling Ceiling Fan(s), Heat Pump
Flooring Carpet, Tile, Wood
Fireplace false
Appliance Dishwasher, Microwave, Oven, Propane Water Heater, Refrigerator
Exterior
Garage Spaces 2.0
Community Features None
Waterfront Description None
Roof Type Shingle
Parking Type Attached Garage, Garage Door Opener, Keypad Entry
Garage true
Building
Lot Description Cleared, Level
Foundation Crawl Space
Sewer Septic Installed
Water City
Architectural Style Traditional
Level or Stories One
Structure Type Brick Partial, Hardboard Siding, Metal
New Construction false
Schools
Elementary Schools Hildebran
Middle Schools East Burke
High Schools East Burke
Others
Senior Community false
Restrictions Other - See Remarks
Special Listing Condition None
Read Less
Want to know what your home might be worth? Contact us for a FREE valuation!

Our team is ready to help you sell your home for the highest possible price ASAP
© 2024 Listings courtesy of Canopy MLS as distributed by MLS GRID. All Rights Reserved.
Bought with Jacque Mentink • ERA Live Moore








