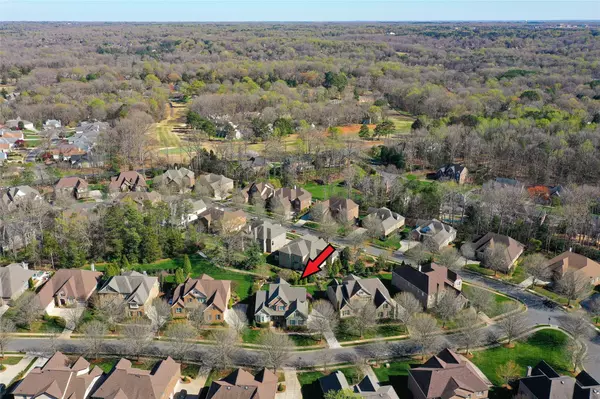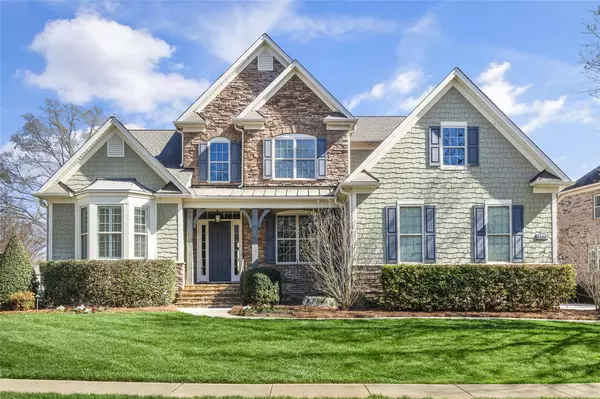$1,100,000
$1,000,000
10.0%For more information regarding the value of a property, please contact us for a free consultation.
4409 Greenbriar Hills Plantation RD Charlotte, NC 28277
4 Beds
4 Baths
3,703 SqFt
Key Details
Sold Price $1,100,000
Property Type Single Family Home
Sub Type Single Family Residence
Listing Status Sold
Purchase Type For Sale
Square Footage 3,703 sqft
Price per Sqft $297
Subdivision Enclave
MLS Listing ID 4008865
Sold Date 03/28/23
Bedrooms 4
Full Baths 3
Half Baths 1
HOA Fees $477/mo
HOA Y/N 1
Abv Grd Liv Area 3,703
Year Built 2012
Lot Size 0.300 Acres
Acres 0.3
Property Description
Absolutely IMMACULATE 4BR/3.5BTH home in The Enclave- one of South Charlotte's best kept secrets! Private & gated close to Arboretum, restaurants, shopping & top rated schools. NEW roof- 2023. Light/bright open floor plan w/ high ceilings, 8ft doors, hand scraped hardwoods, solid wood stairs & plantation shutters on main.Huge owner's suite on main w/ lrg walk in designer closet,owner's bath w/large frameless walk in shwr, dual heads, lrg soaking tub & dual vanities.Chef's kitchen w/ designer cabinetry, soft close feature, Kitchenaid stnls appliances, dbl wall oven, gas cooktop, granite tops & huge island.Majestic great room w/ gas logs & custom built ins. Huge dining rm. Office w/ vaulted ceiling. Upstairs- spacious walk up bonus rm, 3 generous sized bedrooms, 2 full baths & massive attic space. Gorgeous screened porch w/ trex flooring, patio. Lush fenced rear yard. Professional landscaping & lighting. HOA includes ALL water, irrigation, lawn, pine needles, leaf removal & so much more!
Location
State NC
County Mecklenburg
Zoning MX2
Rooms
Main Level Bedrooms 1
Interior
Interior Features Attic Other, Attic Walk In, Built-in Features, Cathedral Ceiling(s), Kitchen Island, Open Floorplan, Pantry, Vaulted Ceiling(s), Walk-In Closet(s)
Heating Central
Cooling Central Air
Flooring Carpet, Tile, Wood
Fireplaces Type Gas Log, Great Room
Fireplace true
Appliance Dishwasher, Disposal, Double Oven, Gas Cooktop, Microwave, Refrigerator
Exterior
Exterior Feature In-Ground Irrigation, Lawn Maintenance, Other - See Remarks
Garage Spaces 3.0
Fence Back Yard
Community Features Gated, Walking Trails
Waterfront Description None
Roof Type Shingle
Garage true
Building
Lot Description Level, Wooded
Foundation Crawl Space
Builder Name Toll Brothers
Sewer Public Sewer
Water City
Level or Stories Two
Structure Type Brick Partial, Fiber Cement, Stone
New Construction false
Schools
Elementary Schools Mcalpine
Middle Schools South Charlotte
High Schools South Mecklenburg
Others
HOA Name Community Association Management
Senior Community false
Acceptable Financing Cash, Conventional, Exchange
Listing Terms Cash, Conventional, Exchange
Special Listing Condition None
Read Less
Want to know what your home might be worth? Contact us for a FREE valuation!

Our team is ready to help you sell your home for the highest possible price ASAP
© 2024 Listings courtesy of Canopy MLS as distributed by MLS GRID. All Rights Reserved.
Bought with Debbie Levine • NorthGroup Real Estate, Inc.








