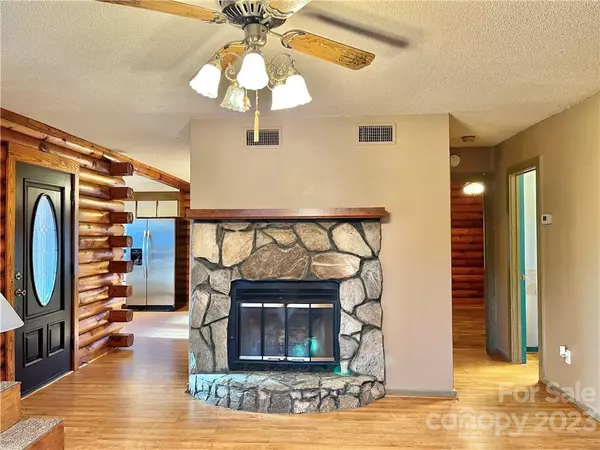$205,000
$190,000
7.9%For more information regarding the value of a property, please contact us for a free consultation.
8329 White Pine CIR Connelly Springs, NC 28612
3 Beds
2 Baths
1,296 SqFt
Key Details
Sold Price $205,000
Property Type Single Family Home
Sub Type Single Family Residence
Listing Status Sold
Purchase Type For Sale
Square Footage 1,296 sqft
Price per Sqft $158
Subdivision The Pines
MLS Listing ID 3938611
Sold Date 03/24/23
Bedrooms 3
Full Baths 2
Construction Status Completed
Abv Grd Liv Area 1,296
Year Built 1984
Lot Size 0.640 Acres
Acres 0.64
Lot Dimensions 128'x42'x167'x137' per tax records
Property Description
Nice log home located on corner lot in quiet neighborhood. The owner covered the exterior of the log home in vinyl siding, but in the inside you can still see and enjoy the look and feel of the log home. Enter the house through the covered porch and front door to see the open main floor plan. The living room is to the right with stone fireplace and large windows that flood the area with light. The laundry closet is around the corner from living room. This area inside the back door is large enough to use as a mud room. Left of front door is the kitchen and dining area. The hallway next to the fireplace leads you to the mechanical room, hall linen closet, full bath and main bedroom. The stairs lead to the landing on 2nd floor with 2 large bedrooms that are separated by the landing and full bath. Walk out the back door that leads out to the wrap around deck and drive through double carport. Outside the house is a large metal building with lots of storage for all your toys and tools.
Location
State NC
County Burke
Zoning R-3
Rooms
Main Level Bedrooms 1
Interior
Interior Features Cable Prewire, Entrance Foyer, Open Floorplan
Heating Electric, Forced Air, Propane
Cooling Ceiling Fan(s), Central Air
Flooring Carpet, Laminate, Linoleum
Fireplaces Type Living Room, Propane
Appliance Dishwasher, Electric Range, Electric Water Heater, Microwave, Plumbed For Ice Maker, Refrigerator
Exterior
Community Features None
Utilities Available Cable Available
Waterfront Description None
Roof Type Fiberglass
Parking Type Carport, Parking Space(s)
Garage false
Building
Lot Description Cleared, Corner Lot, Cul-De-Sac, Level, Paved, Sloped, Wooded
Foundation Slab, Other - See Remarks
Sewer Septic Installed
Water City
Level or Stories One and One Half
Structure Type Log, Shingle/Shake, Vinyl, Wood
New Construction false
Construction Status Completed
Schools
Elementary Schools Ray Childers
Middle Schools East Burke
High Schools East Burke
Others
Senior Community false
Restrictions No Representation
Acceptable Financing Cash, Conventional, FHA
Listing Terms Cash, Conventional, FHA
Special Listing Condition None
Read Less
Want to know what your home might be worth? Contact us for a FREE valuation!

Our team is ready to help you sell your home for the highest possible price ASAP
© 2024 Listings courtesy of Canopy MLS as distributed by MLS GRID. All Rights Reserved.
Bought with Brandon Kirk • Coldwell Banker Boyd & Hassell








