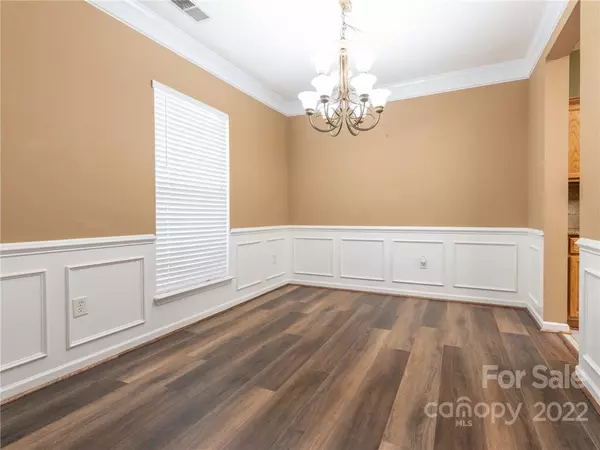$349,000
$349,000
For more information regarding the value of a property, please contact us for a free consultation.
8128 Weeping Fig LN Charlotte, NC 28215
4 Beds
3 Baths
2,126 SqFt
Key Details
Sold Price $349,000
Property Type Single Family Home
Sub Type Single Family Residence
Listing Status Sold
Purchase Type For Sale
Square Footage 2,126 sqft
Price per Sqft $164
Subdivision Kingstree
MLS Listing ID 3918152
Sold Date 03/27/23
Bedrooms 4
Full Baths 2
Half Baths 1
HOA Fees $27/mo
HOA Y/N 1
Abv Grd Liv Area 2,126
Year Built 2002
Lot Size 7,405 Sqft
Acres 0.17
Lot Dimensions 60X123
Property Description
Beautifully bright and updated home in desirable Kingstree Community in North Charlotte. Home welcomes you with crown molding and BRAND NEW wood flooring throughout. Open living plan leads you from living room with gas fireplace into large breakfast nook with door leading to patio and fenced-in backyard. Kitchen has bar seating option for even more space, ample counter space and tons of wooden cabinets for storage. Formal dining room off to the side give plenty of room for entertaining friends and family. Home office on first floor provides great work from home space. All bedrooms are upstairs with more updated wood flooring. Primary bedroom has tall vaulted ceilings and tons of light. Ensuite bathroom with stand-up shower and soaking tub along with dual sinks and large walk-in closet. 3 additional bedrooms and full hall bath give plenty of room. Beautiful backyard with sun and shade for any time of year. Community pool and playground great for summer! Easy access to I-485.
Location
State NC
County Mecklenburg
Zoning MX2INNOV
Interior
Interior Features Cable Prewire, Entrance Foyer, Garden Tub, Pantry
Heating Heat Pump
Cooling Ceiling Fan(s), Central Air
Flooring Carpet, Hardwood, Tile, Vinyl
Fireplaces Type Gas Log, Living Room
Fireplace true
Appliance Electric Oven, Gas Water Heater
Exterior
Garage Spaces 2.0
Fence Fenced
Community Features Outdoor Pool, Playground, Walking Trails
Garage true
Building
Foundation Slab
Builder Name Eastwood Homes
Sewer Public Sewer
Water City
Level or Stories Two
Structure Type Vinyl
New Construction false
Schools
Elementary Schools Reedy Creek
Middle Schools Northridge
High Schools Rocky River
Others
HOA Name Keystone
Senior Community false
Acceptable Financing Cash, Conventional, FHA, VA Loan
Listing Terms Cash, Conventional, FHA, VA Loan
Special Listing Condition None
Read Less
Want to know what your home might be worth? Contact us for a FREE valuation!

Our team is ready to help you sell your home for the highest possible price ASAP
© 2024 Listings courtesy of Canopy MLS as distributed by MLS GRID. All Rights Reserved.
Bought with Travis Nauss • Keller Williams South Park








