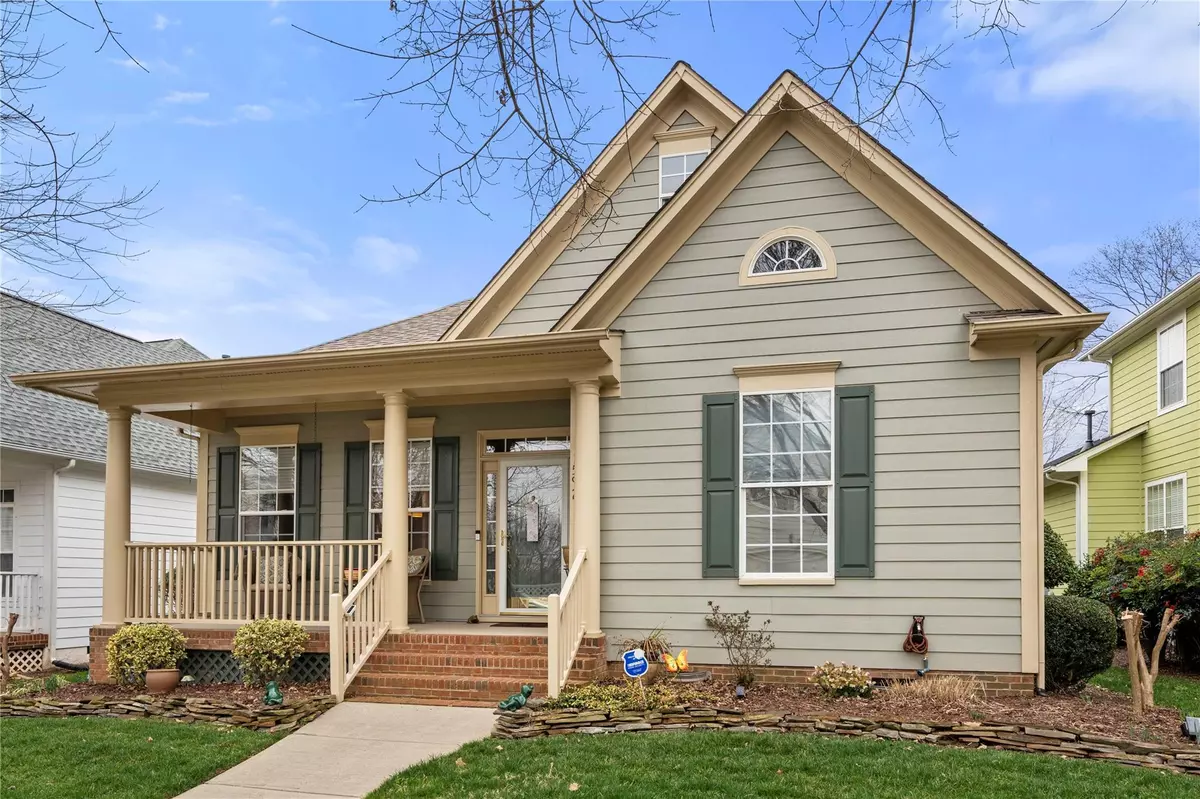$550,000
$550,000
For more information regarding the value of a property, please contact us for a free consultation.
15921 Trenton Place RD Huntersville, NC 28078
2 Beds
2 Baths
1,877 SqFt
Key Details
Sold Price $550,000
Property Type Single Family Home
Sub Type Single Family Residence
Listing Status Sold
Purchase Type For Sale
Square Footage 1,877 sqft
Price per Sqft $293
Subdivision Greens At Birkdale Vill
MLS Listing ID 4004180
Sold Date 03/24/23
Bedrooms 2
Full Baths 2
HOA Fees $71/ann
HOA Y/N 1
Abv Grd Liv Area 1,877
Year Built 2003
Lot Size 5,314 Sqft
Acres 0.122
Property Description
Sought after one story home in the Greens of Birkdale Village! Welcoming curb appeal with covered front porch! Foyer w/ gleaming hardwoods leads to formal dining room, perfect for hosting gatherings. Office w/ glass french doors. Kitchen w/ granite counters, tiled backsplash, pantry, stainless steel appliances, island, & sunny breakfast area! Cozy great room w/ fireplace & tons of natural light! Owner's suite includes large walk-in closet w/ built ins. En-suite bath w/ tiled, glass walk-in shower & dual vanities! Bedroom, bathroom, & laundry complete main level. Spacious screened in porch is perfect for relaxing & entertaining! Community features include: club house, dog park, pool, tennis courts, & walking trail! Great Huntersville location within minutes of Lake Norman, shopping, restaurants, & entertainments. Easy access to I-77 and I-485.
Location
State NC
County Mecklenburg
Zoning NR
Rooms
Main Level Bedrooms 2
Interior
Interior Features Breakfast Bar, Cable Prewire
Heating Central, Forced Air
Cooling Central Air
Flooring Carpet, Tile, Wood
Fireplaces Type Great Room
Fireplace true
Appliance Electric Oven, Electric Range, Microwave, Refrigerator
Exterior
Garage Spaces 2.0
Parking Type Detached Garage
Garage true
Building
Foundation Crawl Space
Sewer Public Sewer
Water City
Level or Stories One
Structure Type Hardboard Siding
New Construction false
Schools
Elementary Schools J.V. Washam
Middle Schools Bailey
High Schools William Amos Hough
Others
HOA Name First Service Residential
Senior Community false
Acceptable Financing Cash, Conventional
Listing Terms Cash, Conventional
Special Listing Condition None
Read Less
Want to know what your home might be worth? Contact us for a FREE valuation!

Our team is ready to help you sell your home for the highest possible price ASAP
© 2024 Listings courtesy of Canopy MLS as distributed by MLS GRID. All Rights Reserved.
Bought with Lori Scherrman • First Priority Realty Inc.








