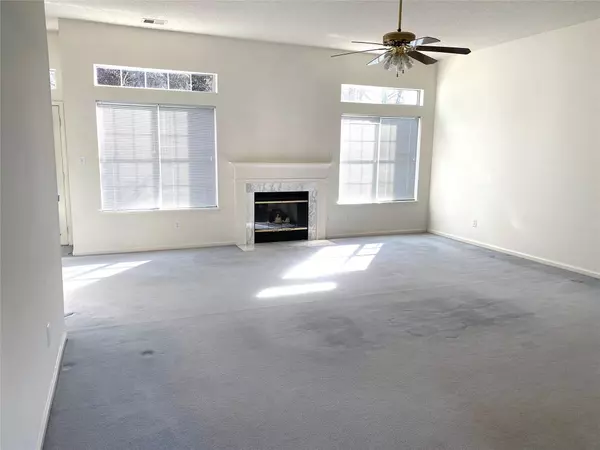$370,000
$365,000
1.4%For more information regarding the value of a property, please contact us for a free consultation.
12418 Jacquelyn CT Charlotte, NC 28273
4 Beds
2 Baths
1,967 SqFt
Key Details
Sold Price $370,000
Property Type Single Family Home
Sub Type Single Family Residence
Listing Status Sold
Purchase Type For Sale
Square Footage 1,967 sqft
Price per Sqft $188
Subdivision Yorkshire
MLS Listing ID 4002497
Sold Date 03/17/23
Style Ranch
Bedrooms 4
Full Baths 2
HOA Fees $37/ann
HOA Y/N 1
Abv Grd Liv Area 1,967
Year Built 1994
Lot Size 10,454 Sqft
Acres 0.24
Lot Dimensions 70x150x73x149
Property Sub-Type Single Family Residence
Property Description
This single story, one-owner home has been well-maintained and is ready for you to personalize! Situated on a cul-de-sac with a private, spacious backyard, this home and setting are sure to please. Conveniently located near Rivergate and Lake Wylie, in the popular Yorkshire community. The home is neutral throughout, featuring an abundance of windows that bring in so much natural light. Tall ceilings in the living, dining, kitchen and primary suite give the home a very light and airy feel. The primary suite offers dual walk-in closets, and primary bath features a garden tub, separate shower and dual sink vanity! Way ahead of its time!! The split bedroom plan of the home affords great privacy for all with 2nd & 3rd Bedrooms & bath located on the opposite side of the home from the primary and can be closed off! The 4th bedroom would be an ideal office w/french doors, closet & window overlooking the front of the home. The seller boasts of great neighbors all around! Come see it today!
Location
State NC
County Mecklenburg
Zoning R100
Rooms
Main Level Bedrooms 4
Interior
Interior Features Attic Stairs Pulldown, Entrance Foyer, Garden Tub, Kitchen Island, Open Floorplan, Pantry, Split Bedroom, Vaulted Ceiling(s), Walk-In Closet(s)
Heating Forced Air, Natural Gas
Cooling Central Air
Flooring Carpet, Linoleum, Parquet
Fireplaces Type Gas, Gas Log, Great Room
Appliance Dishwasher, Disposal, Electric Range, Gas Water Heater, Microwave, Refrigerator
Laundry In Hall, Laundry Closet, Main Level, Washer Hookup
Exterior
Garage Spaces 2.0
Community Features Outdoor Pool
Utilities Available Electricity Connected, Gas
Street Surface Concrete, Paved
Porch Patio
Garage true
Building
Lot Description Cul-De-Sac, Level, Private, Wooded
Foundation Slab
Sewer Public Sewer
Water City
Architectural Style Ranch
Level or Stories One
Structure Type Hardboard Siding
New Construction false
Schools
Elementary Schools Unspecified
Middle Schools Unspecified
High Schools Unspecified
Others
HOA Name AMS
Senior Community false
Acceptable Financing Cash, Conventional, FHA, VA Loan
Listing Terms Cash, Conventional, FHA, VA Loan
Special Listing Condition None
Read Less
Want to know what your home might be worth? Contact us for a FREE valuation!

Our team is ready to help you sell your home for the highest possible price ASAP
© 2025 Listings courtesy of Canopy MLS as distributed by MLS GRID. All Rights Reserved.
Bought with Grady Thomas • Thomas Property Group, Inc.







