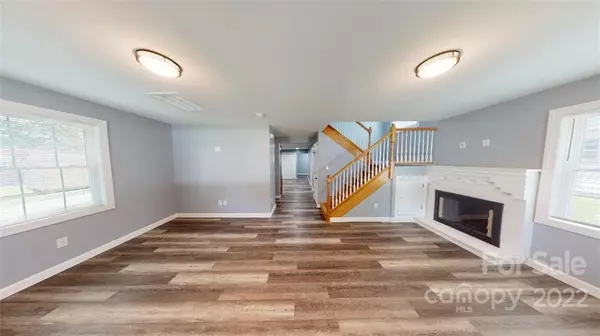$302,500
$307,000
1.5%For more information regarding the value of a property, please contact us for a free consultation.
1222 Dale Earnhardt BLVD Kannapolis, NC 28083
4 Beds
4 Baths
1,632 SqFt
Key Details
Sold Price $302,500
Property Type Single Family Home
Sub Type Single Family Residence
Listing Status Sold
Purchase Type For Sale
Square Footage 1,632 sqft
Price per Sqft $185
MLS Listing ID 3932552
Sold Date 03/15/23
Style Cape Cod
Bedrooms 4
Full Baths 3
Half Baths 1
Construction Status Completed
Abv Grd Liv Area 1,632
Year Built 1925
Lot Size 0.270 Acres
Acres 0.27
Lot Dimensions 61x193x124x168
Property Description
Come see this newly renovated 4 bedroom 3.5 bathroom home located on a quarter acre lot in the heart of Kannapolis. This home features new flooring, new kitchen, new bathrooms and much more. The main level includes a large great room with fireplace, kitchen with new cabinetry and appliances, dining area, laundry closet, bedroom on the main, full bathroom and a half bathroom for guests. The upstairs level includes the primary bedroom with attached ensuite bathroom with tiled shower and a walk in closet. There are also two additional bedrooms on this level with a shared hall bathroom. Outdoors, you'll enjoy the rocking chair front porch, a detached two car garage, perfect for a workshop plus two additional storage sheds. This home is located near shopping, dining, and is within minutes to I-85 and Concord.
Location
State NC
County Cabarrus
Zoning O-I
Rooms
Main Level Bedrooms 1
Interior
Interior Features Entrance Foyer, Walk-In Closet(s)
Heating Electric, Forced Air
Cooling Ceiling Fan(s), Central Air
Flooring Laminate
Fireplaces Type Great Room
Fireplace true
Appliance Dishwasher, Electric Oven, Electric Range, Electric Water Heater, Exhaust Hood
Exterior
Garage Spaces 2.0
Community Features None
Waterfront Description None
Roof Type Composition
Parking Type Driveway, Detached Garage
Garage true
Building
Foundation Crawl Space
Sewer Public Sewer
Water City
Architectural Style Cape Cod
Level or Stories Two
Structure Type Vinyl
New Construction false
Construction Status Completed
Schools
Elementary Schools Unspecified
Middle Schools Unspecified
High Schools Unspecified
Others
Senior Community false
Restrictions No Restrictions
Acceptable Financing Cash, Conventional, FHA, VA Loan
Listing Terms Cash, Conventional, FHA, VA Loan
Special Listing Condition None
Read Less
Want to know what your home might be worth? Contact us for a FREE valuation!

Our team is ready to help you sell your home for the highest possible price ASAP
© 2024 Listings courtesy of Canopy MLS as distributed by MLS GRID. All Rights Reserved.
Bought with Shaun Fogleman • Real Broker LLC








