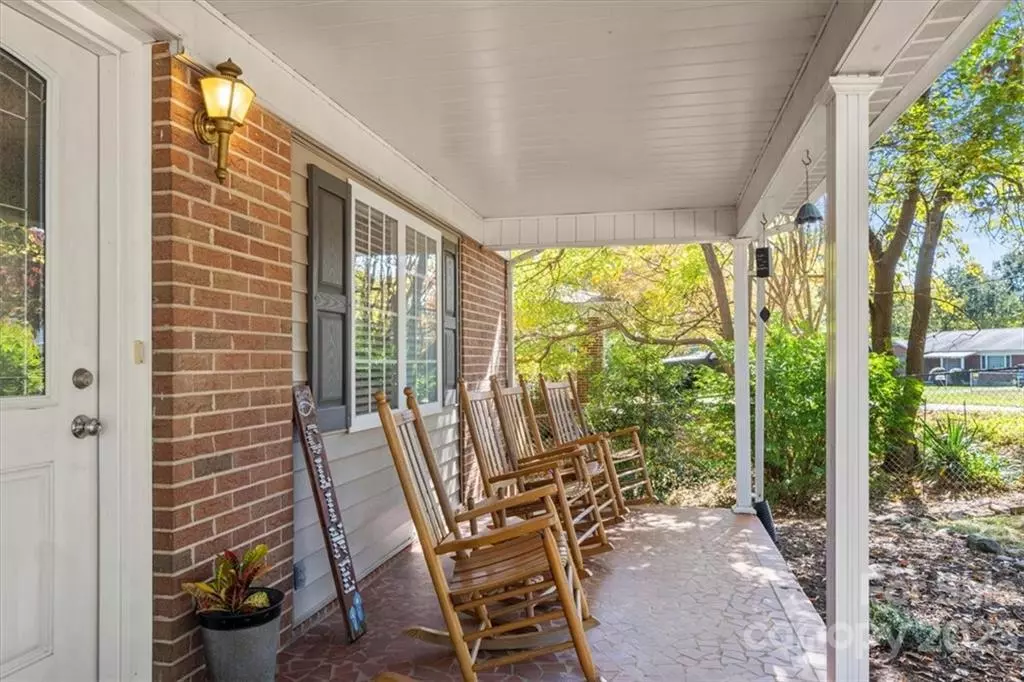$275,000
$299,000
8.0%For more information regarding the value of a property, please contact us for a free consultation.
1225 12th Street DR SW Hickory, NC 28602
4 Beds
3 Baths
2,532 SqFt
Key Details
Sold Price $275,000
Property Type Single Family Home
Sub Type Single Family Residence
Listing Status Sold
Purchase Type For Sale
Square Footage 2,532 sqft
Price per Sqft $108
Subdivision Royal Oaks
MLS Listing ID 3911362
Sold Date 03/15/23
Style Ranch
Bedrooms 4
Full Baths 2
Half Baths 1
Abv Grd Liv Area 1,266
Year Built 1961
Lot Size 0.620 Acres
Acres 0.62
Property Sub-Type Single Family Residence
Property Description
**Temporary buydown paid by seller with reasonable offer** Do you need room for growing teenagers, extended family or just want extra flex space for a home office, home gym, media room? This all brick ranch is bigger than it looks with 4 bedrooms and 2.5 baths. The main level has 3 bedrooms, one full bathroom, upgraded kitchen, dining and living area. Finished basement has one bedroom, 1.5 baths, large upgraded kitchen, dining nook, laundry room and spacious living area. Basement has a separate entrance making this ideal 2nd living quarters. Covered and uncovered back deck with mature back yard. 8' x 9' storage building conveys. Hot tub and basement refrigerator do not convey. Very convenient to three major highways, I-40, U.S. 321, and U.S. 70. Only an hour drive to Asheville, Charlotte, Winston-Salem and Boone. This house is not only well maintained and centrally located but also can be a personal residence or the perfect investment property.
Location
State NC
County Catawba
Zoning R-4
Rooms
Basement Finished
Guest Accommodations Separate Entrance,Separate Kitchen Facilities,Separate Living Quarters
Main Level Bedrooms 3
Interior
Interior Features Kitchen Island
Heating Forced Air, Natural Gas
Cooling Central Air
Flooring Carpet, Tile, Wood
Fireplaces Type Fire Pit
Appliance Dishwasher, Disposal, Electric Cooktop, Gas Water Heater, Microwave, Oven
Laundry In Basement
Exterior
Exterior Feature Fire Pit
Carport Spaces 1
Roof Type Shingle
Street Surface Concrete, Paved
Porch Covered, Deck, Front Porch, Rear Porch
Building
Foundation Basement
Sewer Public Sewer
Water City
Architectural Style Ranch
Level or Stories One
Structure Type Brick Full
New Construction false
Schools
Elementary Schools Longview/Southwest
Middle Schools Grandview
High Schools Hickory
Others
Senior Community false
Restrictions No Restrictions
Acceptable Financing Cash, Conventional, FHA, VA Loan
Listing Terms Cash, Conventional, FHA, VA Loan
Special Listing Condition None
Read Less
Want to know what your home might be worth? Contact us for a FREE valuation!

Our team is ready to help you sell your home for the highest possible price ASAP
© 2025 Listings courtesy of Canopy MLS as distributed by MLS GRID. All Rights Reserved.
Bought with Jeanne Kemling • NorthGroup Real Estate, Inc.







