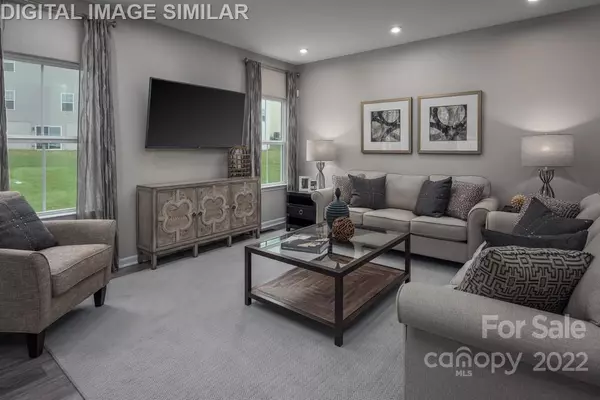$414,355
$407,225
1.8%For more information regarding the value of a property, please contact us for a free consultation.
6424 Cambridge DR #0010 Harrisburg, NC 28075
4 Beds
3 Baths
1,942 SqFt
Key Details
Sold Price $414,355
Property Type Single Family Home
Sub Type Single Family Residence
Listing Status Sold
Purchase Type For Sale
Square Footage 1,942 sqft
Price per Sqft $213
Subdivision Davis Creek
MLS Listing ID 3897930
Sold Date 03/10/23
Style Ranch
Bedrooms 4
Full Baths 3
Construction Status Proposed
HOA Fees $150/mo
HOA Y/N 1
Abv Grd Liv Area 1,942
Year Built 2022
Lot Size 5,488 Sqft
Acres 0.126
Property Description
Welcome to a beautiful Harrisburg community! Two-level floorplans and every amenity in easy reach! A large foyer welcomes you in. The living space is open-concept so you can make it fit how you live–a large kitchen, dinette, & family room all flow together effortlessly. The owner’s bedroom is nearby but made private by a recessed opening. The owner’s bath features a 2 bowl vanity, an oversized shower, and a separate linen closet. Two more bedrooms reside in a separate wing–or opt for the flex room with/without French doors to accommodate your needs. The upper level has another bedroom, full bath and loft! Add the covered patio to create and enjoy the outdoor entertaining spaces. No matter what options you choose, this floorplan is sure to fit your needs! To be built. Seller to pay $10,000 towards "flex cash" with the use of our preferred lender.
Location
State NC
County Cabarrus
Building/Complex Name Davis Creek
Zoning RH
Rooms
Main Level Bedrooms 3
Interior
Interior Features Cable Prewire, Kitchen Island, Open Floorplan, Pantry, Walk-In Closet(s)
Heating Natural Gas
Cooling Central Air
Flooring Carpet, Vinyl
Fireplace false
Appliance Dishwasher, Disposal, Electric Oven, Electric Range, Exhaust Fan, Gas Water Heater, Microwave, Plumbed For Ice Maker, Self Cleaning Oven, Tankless Water Heater
Exterior
Exterior Feature Lawn Maintenance
Garage Spaces 2.0
Roof Type Shingle
Garage true
Building
Foundation Slab
Builder Name Ryan Homes
Sewer Public Sewer
Water City
Architectural Style Ranch
Level or Stories Two
Structure Type Stone Veneer, Vinyl
New Construction true
Construction Status Proposed
Schools
Elementary Schools Pitts School
Middle Schools Roberta Road
High Schools Jay M. Robinson
Others
Senior Community false
Special Listing Condition None
Read Less
Want to know what your home might be worth? Contact us for a FREE valuation!

Our team is ready to help you sell your home for the highest possible price ASAP
© 2024 Listings courtesy of Canopy MLS as distributed by MLS GRID. All Rights Reserved.
Bought with Ram Kalagara • Ram Realty LLC








