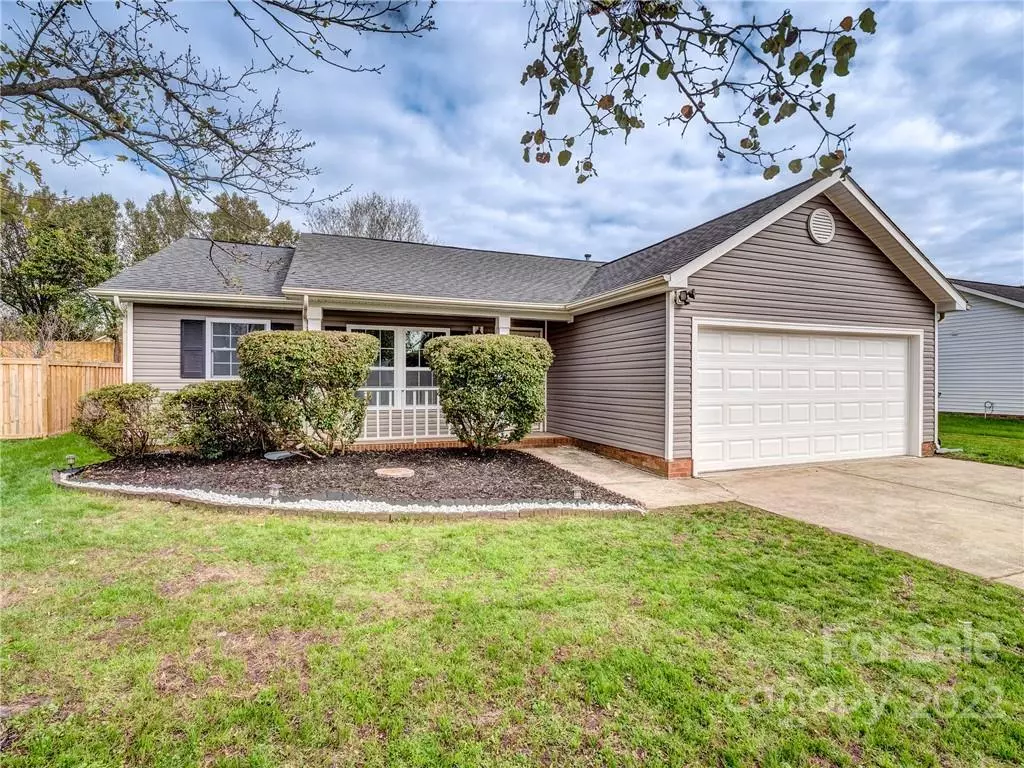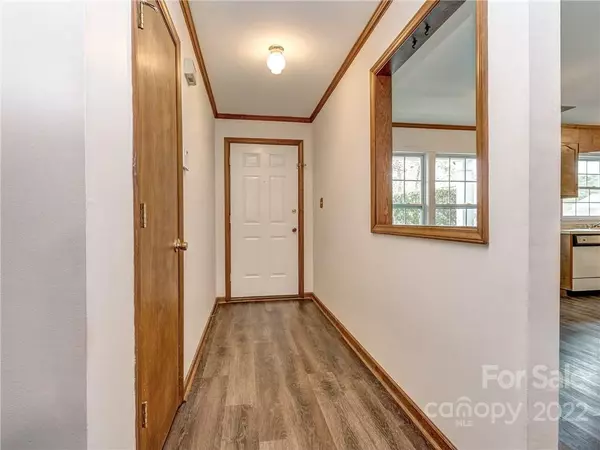$336,000
$339,900
1.1%For more information regarding the value of a property, please contact us for a free consultation.
4120 Coopersdale RD Charlotte, NC 28273
3 Beds
2 Baths
1,352 SqFt
Key Details
Sold Price $336,000
Property Type Single Family Home
Sub Type Single Family Residence
Listing Status Sold
Purchase Type For Sale
Square Footage 1,352 sqft
Price per Sqft $248
Subdivision Steele Oaks
MLS Listing ID 3916804
Sold Date 03/08/23
Style Transitional
Bedrooms 3
Full Baths 2
Construction Status Completed
HOA Fees $12/ann
HOA Y/N 1
Abv Grd Liv Area 1,352
Year Built 1987
Lot Size 10,890 Sqft
Acres 0.25
Lot Dimensions 75 x 148 x 14 x 62 x 148
Property Sub-Type Single Family Residence
Property Description
All the heavy lifting has been done for you... just move right in to make this home your own - New HVAC 2022 - New LVP flooring 2020 - New Carpet 2022 - New vinyl siding 2022 - New windows throughout 2022 - Newer roof - Large, fenced and private back yard - Generous secondary bedrooms / Closets - Large Primary suite with walk in closet and private bath - Primary bath with tile floors and tub/shower - Secondary full bath with tile floors & shower/tub combo - Community is perfectly situated minutes from 485 for an easy commute to anywhere in the city - Minutes to Outlet mall area with all your day to day needs right at your fingertips - Minutes in the other direction to Rivergate and all the area offers - Close proximity to Lake Wylie, Boat launch and McDowell Nature preserve for fun at the lake and hiking trails - Quiet community with low HOA's and friendly neighbors - Call anytime for your private appointment
Location
State NC
County Mecklenburg
Zoning R3
Rooms
Main Level Bedrooms 3
Interior
Interior Features Attic Stairs Pulldown, Entrance Foyer, Open Floorplan, Split Bedroom, Walk-In Closet(s)
Heating Forced Air, Natural Gas
Cooling Ceiling Fan(s), Central Air
Flooring Carpet, Tile, Vinyl
Fireplaces Type Living Room
Fireplace true
Appliance Dishwasher, Electric Oven, Electric Range, Electric Water Heater
Laundry Electric Dryer Hookup, Main Level
Exterior
Garage Spaces 2.0
Fence Fenced
Roof Type Shingle
Street Surface Concrete, Paved
Porch Covered, Deck, Front Porch
Garage true
Building
Lot Description Level, Private
Foundation Slab
Sewer Public Sewer
Water City
Architectural Style Transitional
Level or Stories One
Structure Type Vinyl
New Construction false
Construction Status Completed
Schools
Elementary Schools Berewick
Middle Schools Kennedy
High Schools Olympic
Others
HOA Name Associa Carolinas
Senior Community false
Restrictions Subdivision
Special Listing Condition None
Read Less
Want to know what your home might be worth? Contact us for a FREE valuation!

Our team is ready to help you sell your home for the highest possible price ASAP
© 2025 Listings courtesy of Canopy MLS as distributed by MLS GRID. All Rights Reserved.
Bought with Rhonda Stephens • Mark Spain Real Estate







