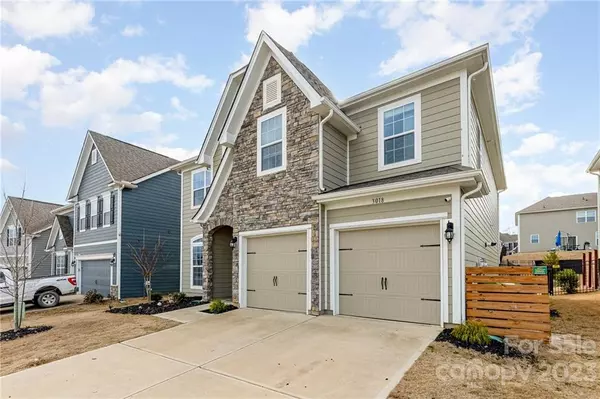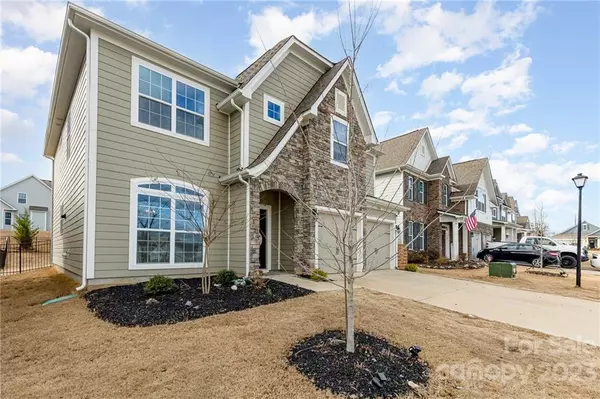$505,000
$500,000
1.0%For more information regarding the value of a property, please contact us for a free consultation.
3018 Burnello CT Iron Station, NC 28080
4 Beds
4 Baths
2,868 SqFt
Key Details
Sold Price $505,000
Property Type Single Family Home
Sub Type Single Family Residence
Listing Status Sold
Purchase Type For Sale
Square Footage 2,868 sqft
Price per Sqft $176
Subdivision The Farm At Ingleside
MLS Listing ID 3935387
Sold Date 02/21/23
Bedrooms 4
Full Baths 4
HOA Fees $62/ann
HOA Y/N 1
Abv Grd Liv Area 2,868
Year Built 2020
Lot Size 6,969 Sqft
Acres 0.16
Lot Dimensions 57x125
Property Description
Welcome to your dream home! This spacious 2868 sqft, 4 bedroom, 4 bathroom home is the perfect blend of luxury and practicality. The main level features a bedroom and full bath, perfect for guests or home office. The chef's kitchen is a culinary dream with dual ovens, a gas range, and beautiful granite counters. The open floor plan allows for a seamless flow between the living room, dining area, and kitchen, making it perfect for hosting gatherings. Upstairs, you'll find a spacious Primary Bedroom, 2 additional bedrooms w/ a Jack n Jill Bathroom, a generous loft area, another full bath, and the convenience of an upstairs laundry room. Wood floors throughout the main living areas add elegance and warmth. Enjoy the paver patio and fenced yard. On-Demand water heater and smart home features. The icing on the cake? This home is located directly across from an amenity-rich clubhouse, pool, fitness center, and playground, making it the perfect place to call home.
Location
State NC
County Lincoln
Zoning PD-R
Rooms
Main Level Bedrooms 1
Interior
Interior Features Attic Stairs Pulldown, Breakfast Bar, Cable Prewire, Entrance Foyer, Garden Tub, Kitchen Island, Open Floorplan, Pantry, Split Bedroom, Tray Ceiling(s), Walk-In Closet(s), Walk-In Pantry
Heating Heat Pump
Cooling Ceiling Fan(s), Heat Pump
Flooring Carpet, Laminate, Tile
Fireplaces Type Gas Log, Gas Vented, Living Room
Fireplace true
Appliance Dishwasher, Disposal, Double Oven, Gas Oven, Gas Range, Gas Water Heater, Microwave, Plumbed For Ice Maker, Wall Oven
Exterior
Garage Spaces 2.0
Fence Fenced
Community Features Clubhouse, Fitness Center, Outdoor Pool, Playground, Recreation Area, Sidewalks, Street Lights, Walking Trails
Utilities Available Gas
Roof Type Shingle
Parking Type Driveway, Attached Garage
Garage true
Building
Foundation Slab
Builder Name DR Horton
Sewer Public Sewer
Water City
Level or Stories Two
Structure Type Fiber Cement, Stone Veneer
New Construction false
Schools
Elementary Schools Catawba Springs
Middle Schools East Lincoln
High Schools East Lincoln
Others
HOA Name William Douglas
Senior Community false
Restrictions Architectural Review
Acceptable Financing Cash, Conventional, FHA, USDA Loan, VA Loan
Listing Terms Cash, Conventional, FHA, USDA Loan, VA Loan
Special Listing Condition None
Read Less
Want to know what your home might be worth? Contact us for a FREE valuation!

Our team is ready to help you sell your home for the highest possible price ASAP
© 2024 Listings courtesy of Canopy MLS as distributed by MLS GRID. All Rights Reserved.
Bought with Nadine Morgan • Allen Tate Center City








