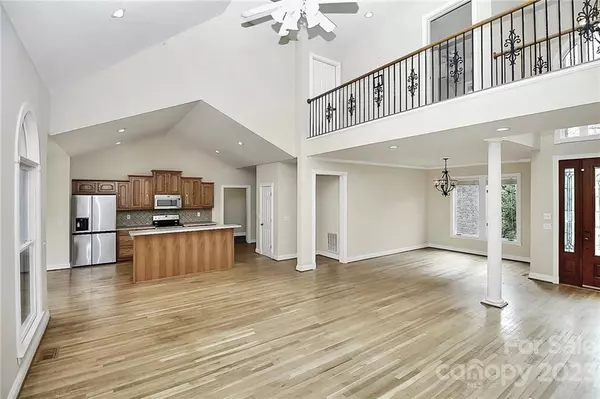$500,000
$480,800
4.0%For more information regarding the value of a property, please contact us for a free consultation.
1144 Windsor DR Kannapolis, NC 28081
4 Beds
3 Baths
2,891 SqFt
Key Details
Sold Price $500,000
Property Type Single Family Home
Sub Type Single Family Residence
Listing Status Sold
Purchase Type For Sale
Square Footage 2,891 sqft
Price per Sqft $172
Subdivision Windsor
MLS Listing ID 3935216
Sold Date 02/27/23
Style Transitional
Bedrooms 4
Full Baths 2
Half Baths 1
HOA Fees $6/ann
HOA Y/N 1
Abv Grd Liv Area 2,891
Year Built 2001
Lot Size 0.510 Acres
Acres 0.51
Property Description
This wonderful 4 BDRM, 2.5 BATH brick home is located on a .51 acre lot in the Windsor Community. Features include Fresh Paint throughout & Newer Carpet in bedrooms. Wood flooring in Bonus/Flex/Office, Dining area & Living Room w/ 2-story ceiling. The kitchen has New LG Stainless Refrigerator, Newer Glass-top Oven, Maytag Microwave & Dishwasher plus Island w/ ceramic sink, tile backsplash & Breakfast area. Primary Suite on Main Floor has newer carpet, French doors to deck while the Primary Bath has dual vanities, tile floor, tiled Jet-tub, separate shower w/ huge closet room. Guest Bedrooms & Spacious Bonus/Flex/Office on 2nd level w/ Bay window & walk-around attic. The basement is easily converted to a 2nd Living Quarters & has kitchen, sink, cabinets, full bath, workshop & separate entrance doors. Walk-in attic. Large covered rear porch w/ deck, finished 2-car garage and MORE!
Location
State NC
County Cabarrus
Zoning RM-1
Rooms
Basement Basement, Exterior Entry, Interior Entry, Partially Finished
Main Level Bedrooms 1
Interior
Interior Features Attic Other, Attic Walk In, Breakfast Bar, Cable Prewire, Cathedral Ceiling(s), Entrance Foyer, Garden Tub, Kitchen Island, Open Floorplan, Pantry, Split Bedroom, Walk-In Closet(s), Walk-In Pantry
Heating Forced Air, Natural Gas
Cooling Ceiling Fan(s), Central Air, Zoned
Flooring Carpet, Tile, Wood
Fireplace false
Appliance Dishwasher, Disposal, Electric Oven, Electric Range, Gas Water Heater, Microwave, Oven, Plumbed For Ice Maker, Refrigerator
Exterior
Garage Spaces 2.0
Utilities Available Cable Available
Roof Type Composition
Parking Type Attached Garage
Garage true
Building
Lot Description Wooded, Wooded
Sewer Public Sewer
Water City
Architectural Style Transitional
Level or Stories Two
Structure Type Brick Full
New Construction false
Schools
Elementary Schools Unspecified
Middle Schools Unspecified
High Schools Unspecified
Others
HOA Name Kannapolis Real Estate
Senior Community false
Acceptable Financing Cash, Conventional
Listing Terms Cash, Conventional
Special Listing Condition None
Read Less
Want to know what your home might be worth? Contact us for a FREE valuation!

Our team is ready to help you sell your home for the highest possible price ASAP
© 2024 Listings courtesy of Canopy MLS as distributed by MLS GRID. All Rights Reserved.
Bought with Bobby Maynor • C-A-RE Realty








