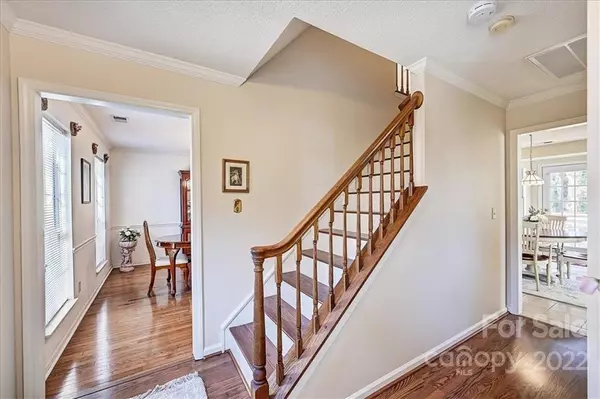$340,000
$345,000
1.4%For more information regarding the value of a property, please contact us for a free consultation.
838 Brattleboro CT Charlotte, NC 28217
3 Beds
3 Baths
1,825 SqFt
Key Details
Sold Price $340,000
Property Type Single Family Home
Sub Type Single Family Residence
Listing Status Sold
Purchase Type For Sale
Square Footage 1,825 sqft
Price per Sqft $186
Subdivision Mcdowell Meadows
MLS Listing ID 3920509
Sold Date 02/23/23
Style Transitional
Bedrooms 3
Full Baths 2
Half Baths 1
HOA Fees $4/ann
HOA Y/N 1
Abv Grd Liv Area 1,825
Year Built 1991
Lot Size 0.380 Acres
Acres 0.38
Lot Dimensions 73x238x71x236
Property Description
Well maintained pristine 2-story home with a private wooded .38 acre lot in cul-de-sac. Lovely brick front with a gorgeous front entrance door with decorative inset providing natural light. New Pergo floors in entry hall, 1/2 bath and tile floors in the kitchen. Large dining room with real hardwood floors and lovely picture frame molding. The kitchen has a large island and pantry with a bay window in the breakfast area leading to the newly renovated back deck overlooking the private peaceful backyard with plenty of nice trees and woods. Exceptional home nestled in a very quiet cul-de-sac with 1-car oversized garage (336sq.ft.) Typical one car garage is 240sq.ft. Don't miss out on this home!
Location
State NC
County Mecklenburg
Zoning R3
Interior
Interior Features Cable Prewire, Computer Niche, Entrance Foyer, Garden Tub, Kitchen Island, Open Floorplan, Pantry
Cooling Ceiling Fan(s), Central Air
Flooring Carpet, Laminate, Tile, Vinyl, Wood
Fireplaces Type Gas Log, Great Room
Fireplace true
Appliance Dishwasher, Disposal, Electric Range, Gas Water Heater
Exterior
Garage Spaces 1.0
Garage true
Building
Lot Description Cul-De-Sac, Private, Wooded
Foundation Slab
Sewer Public Sewer
Water City
Architectural Style Transitional
Level or Stories Two
Structure Type Brick Partial, Vinyl
New Construction false
Schools
Elementary Schools Steele Creek
Middle Schools Kennedy
High Schools Olympic
Others
HOA Name Mcdowell Meadows HOA
Senior Community false
Acceptable Financing Cash, Conventional, FHA, VA Loan
Listing Terms Cash, Conventional, FHA, VA Loan
Special Listing Condition None
Read Less
Want to know what your home might be worth? Contact us for a FREE valuation!

Our team is ready to help you sell your home for the highest possible price ASAP
© 2024 Listings courtesy of Canopy MLS as distributed by MLS GRID. All Rights Reserved.
Bought with Lindsay Smith • Keller Williams South Park








