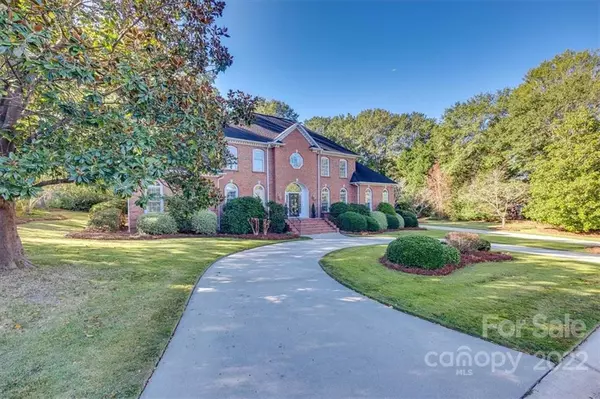$640,000
$699,000
8.4%For more information regarding the value of a property, please contact us for a free consultation.
2626 Carrolwood DR Rock Hill, SC 29732
5 Beds
5 Baths
4,920 SqFt
Key Details
Sold Price $640,000
Property Type Single Family Home
Sub Type Single Family Residence
Listing Status Sold
Purchase Type For Sale
Square Footage 4,920 sqft
Price per Sqft $130
Subdivision Shiland Hills
MLS Listing ID 3914711
Sold Date 02/21/23
Bedrooms 5
Full Baths 3
Half Baths 2
HOA Fees $12/ann
HOA Y/N 1
Abv Grd Liv Area 4,920
Year Built 1989
Lot Size 0.660 Acres
Acres 0.66
Property Description
Welcome to a full brick home in established Shiland Hills, 2626 Carrolwood Dr. Rock Hill, SC. This solid build home is dressed to the nines and in a spectacular location just minutes from Celanese & I-77, shopping, offices, etc. Step into an open floor plan and gaze at the solid hardwoods and grand staircase. An office to the right of the entrance, as well as large formal rooms of living and dining, show off exquisite detail to trim, archways, pocket doors, and fine moldings. A spacious primary suite on the main level includes tons of storage, easy access to the office, laundry room, and an upgraded en-suite. This prestigious home w/great floor plan includes 4 lg bedrooms on the 2nd level w/Jack Jill baths. The top level is a recreation room/6th Bedroom/Bonus w/half bath. Enjoy new granite, fresh paint, carpet, and a beautifully landscaped lot w/brick patio for outdoor entertaining or relaxing. Truly a one-of-a kind special property.
Location
State SC
County York
Zoning SF-3
Rooms
Main Level Bedrooms 1
Interior
Interior Features Attic Walk In, Entrance Foyer, Kitchen Island, Pantry
Heating Forced Air, Natural Gas
Cooling Ceiling Fan(s), Central Air
Flooring Carpet, Tile, Wood
Fireplaces Type Gas Log
Fireplace true
Appliance Dishwasher, Disposal, Double Oven, Electric Range, Gas Water Heater
Exterior
Parking Type Driveway
Building
Lot Description Corner Lot
Foundation Crawl Space
Sewer Public Sewer
Water City
Level or Stories Three
Structure Type Brick Full
New Construction false
Schools
Elementary Schools Ebinport
Middle Schools Sullivan
High Schools Rock Hill
Others
Senior Community false
Acceptable Financing Cash, Conventional, VA Loan
Listing Terms Cash, Conventional, VA Loan
Special Listing Condition None
Read Less
Want to know what your home might be worth? Contact us for a FREE valuation!

Our team is ready to help you sell your home for the highest possible price ASAP
© 2024 Listings courtesy of Canopy MLS as distributed by MLS GRID. All Rights Reserved.
Bought with Tommy Fahey • Keller Williams South Park








