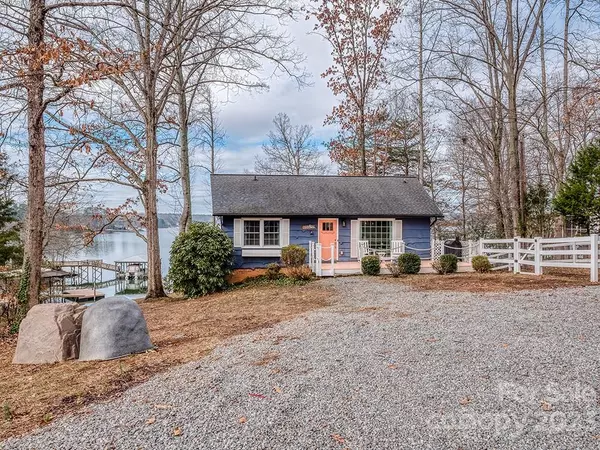$1,200,000
$1,399,900
14.3%For more information regarding the value of a property, please contact us for a free consultation.
5035 Shady Meadow LN Denver, NC 28037
3 Beds
2 Baths
1,935 SqFt
Key Details
Sold Price $1,200,000
Property Type Single Family Home
Sub Type Single Family Residence
Listing Status Sold
Purchase Type For Sale
Square Footage 1,935 sqft
Price per Sqft $620
MLS Listing ID 3939918
Sold Date 03/03/23
Style Cottage
Bedrooms 3
Full Baths 2
Construction Status Completed
Abv Grd Liv Area 977
Year Built 1970
Lot Size 0.793 Acres
Acres 0.793
Property Description
Enjoy WIDE OPEN MAIN CHANNEL VIEWS from this cute waterfront cottage with 210’ of shoreline on Lake Norman w/ Tennis Court / Pickleball Court, Covered Boat Slip w/ Lift, Covered Gazebo, Dock & Pier. New Decking on Gazebo, Dock & Pier. This home has been GUTTED and COMPLETELY redone. You will not be disappointed by the Designer touches throughout. Kitchen has New Cabinets, Quartz Counters, a Massive Island & KitchenAid appliances including a Microwave Drawer. Kitchen is open to Great Room w/ Fireplace. In addition, there are 2 BR & Updated Bath on the main. Downstairs is a Large Family Room w/Pool Table, an additional BR & Bath and Built In Laundry Center. Enjoy the sunsets on the newly built Trex Sun/Screen Porch & Deck or from the Covered Patio with Fireplace. This cute home (Sleeps 10), would be perfect as a vacation rental. Pool Table and Window Treatments stays w/ the house. Seller willing to leave furnishings with an acceptable offer. Seller also willing to sell boat.
Location
State NC
County Lincoln
Zoning R-SF
Body of Water Lake Norman
Rooms
Basement Daylight, Finished, Walk-Out Access
Main Level Bedrooms 2
Interior
Interior Features Central Vacuum, Kitchen Island, Open Floorplan, Pantry
Heating Heat Pump
Cooling Ceiling Fan(s), Central Air, Zoned
Flooring Vinyl
Fireplaces Type Great Room, Wood Burning
Fireplace true
Appliance Bar Fridge, Dishwasher, Disposal, Dryer, Electric Range, Electric Water Heater, Microwave, Plumbed For Ice Maker, Refrigerator, Washer
Exterior
Exterior Feature Dock, Tennis Court(s)
Fence Fenced
Waterfront Description Boat House, Boat Lift, Dock, Pier
View Long Range, Water, Winter, Year Round
Roof Type Shingle
Parking Type Driveway
Garage false
Building
Lot Description Sloped, Wooded, Waterfront
Foundation Basement
Sewer Septic Installed
Water Well
Architectural Style Cottage
Level or Stories One
Structure Type Rough Sawn
New Construction false
Construction Status Completed
Schools
Elementary Schools Unspecified
Middle Schools Unspecified
High Schools Unspecified
Others
Senior Community false
Acceptable Financing Cash, Conventional
Listing Terms Cash, Conventional
Special Listing Condition None
Read Less
Want to know what your home might be worth? Contact us for a FREE valuation!

Our team is ready to help you sell your home for the highest possible price ASAP
© 2024 Listings courtesy of Canopy MLS as distributed by MLS GRID. All Rights Reserved.
Bought with Cristina Grossu • Realty ONE Group Select








